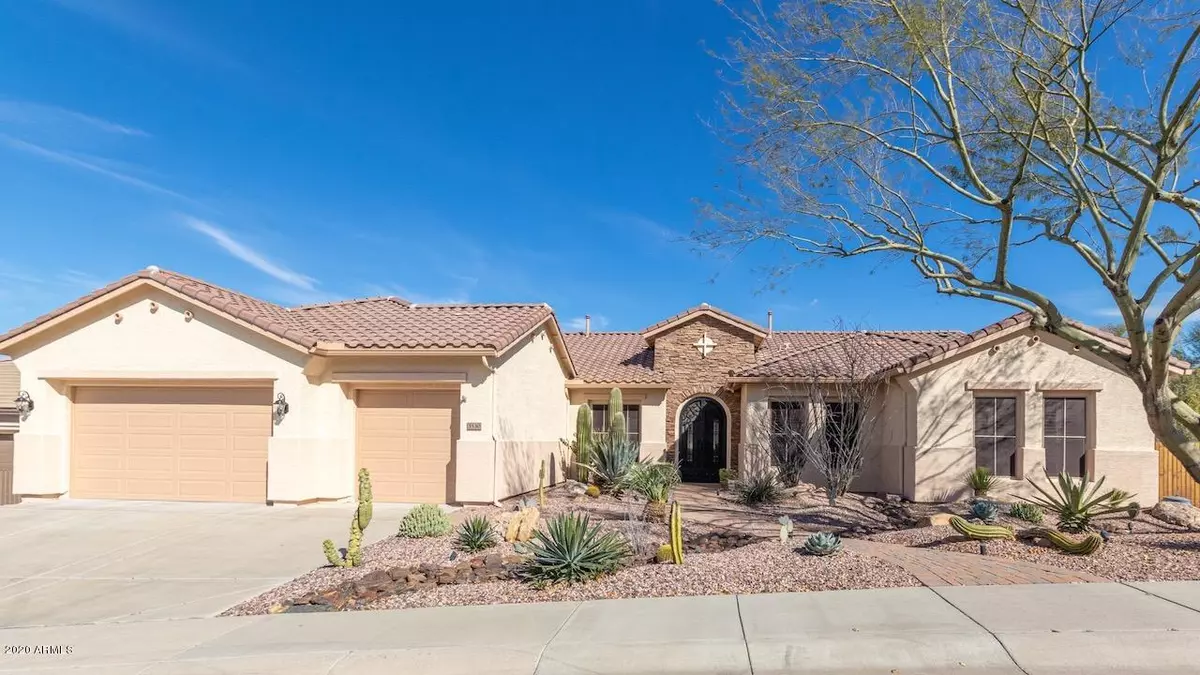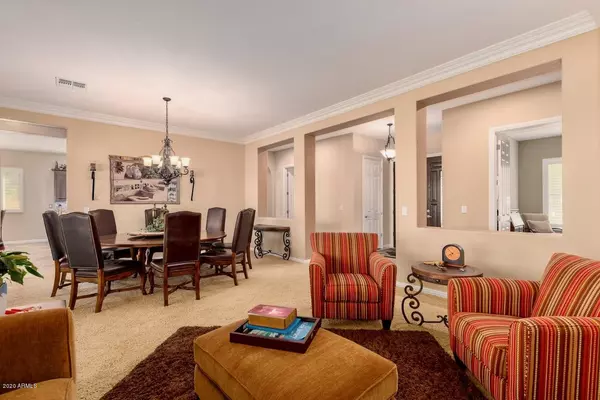$602,500
$605,000
0.4%For more information regarding the value of a property, please contact us for a free consultation.
4 Beds
2.5 Baths
3,484 SqFt
SOLD DATE : 03/30/2020
Key Details
Sold Price $602,500
Property Type Single Family Home
Sub Type Single Family - Detached
Listing Status Sold
Purchase Type For Sale
Square Footage 3,484 sqft
Price per Sqft $172
Subdivision Anthem Unit 73
MLS Listing ID 6039363
Sold Date 03/30/20
Bedrooms 4
HOA Fees $84/qua
HOA Y/N Yes
Originating Board Arizona Regional Multiple Listing Service (ARMLS)
Year Built 2006
Annual Tax Amount $4,546
Tax Year 2019
Lot Size 0.365 Acres
Acres 0.36
Property Description
Panoramic views, privacy and an amazing layout make this one of the most desirable homes in all of Anthem Parkside. This 4 bedroom Rejoice model has been meticulously maintained and updated by the original owners. From a beautiful front yard which includes a security door to the plantation shutters on many of the windows, the details in this home will not disappoint. Right from your entry, you will immediately be taken aback by the expansive views to Daisy & Gavilan Peak Mountains. To the right is the heart of the home with your kitchen and family room. The kitchen is expertly designed to allow you to be part of ''the action'' while still prepping, baking or doing dishes. The custom entertainment cabinet and shutters add an elegant simplicity to the home and will blend seamlessly with any style of decor. This split floor plan offers three generously sized bedrooms on one side of the home while the master suite and den are positioned off to the other side. The master suite is ideally situated to give you views to the backyard. Outdoors is truly where this house really shines! There's a perfectly sized "spool", allowing you to cool off in the summer or enjoy the warmth and jets in the winter! The outdoor kitchen with a large island and BBQ has ample seating for a large party. The fire pit is a perfect conversation area and ideal for making s'mores, cuddling or singing campfire songs with the family. Be sure to check out all the metal artwork included in the purchase - especially the large saguaro that is just behind the pool. If you've never seen purple mountains, you'll see them from this yard, with the sunset reflecting off the mountains giving you some spectacular, colorful views at dusk! Some special details you may not notice: radiant barrier in the attic with added insulation under that, 2 solar attic fans to keep AC bill down, a newer AC unit, and security screens installed on the front door and the French doors to the patio. . . and don't forget to check out the garage. Three cars wide and a tandem garage behind one of those bays affords a great deal of storage. Need more? There's a storage shed on the side of the home for gardening and pool supplies! You'll be hard-pressed to find a nicer home on a better lot that has been maintained this well in all of Anthem.
Location
State AZ
County Maricopa
Community Anthem Unit 73
Direction East on Daisy Mt, South (right) on Gavilan Peak, East (Left) on Hidden Mountain. Home will be near the end of the street on the left.
Rooms
Other Rooms Family Room
Master Bedroom Split
Den/Bedroom Plus 5
Ensuite Laundry Dryer Included, Inside, Washer Included
Separate Den/Office Y
Interior
Interior Features Breakfast Bar, 9+ Flat Ceilings, Kitchen Island, Pantry, Double Vanity, Full Bth Master Bdrm, Separate Shwr & Tub, High Speed Internet, Granite Counters
Laundry Location Dryer Included, Inside, Washer Included
Heating Natural Gas
Cooling Refrigeration
Flooring Carpet, Laminate
Fireplaces Type 1 Fireplace, Fire Pit, Family Room, Gas
Fireplace Yes
Window Features Double Pane Windows
SPA None
Laundry Dryer Included, Inside, Washer Included
Exterior
Exterior Feature Covered Patio(s), Patio, Built-in Barbecue
Garage Attch'd Gar Cabinets, Dir Entry frm Garage, Electric Door Opener, Tandem
Garage Spaces 4.0
Garage Description 4.0
Fence Block
Pool Heated, Private
Community Features Community Pool Htd, Community Pool, Tennis Court(s), Playground, Biking/Walking Path, Clubhouse, Fitness Center
Utilities Available APS, SW Gas
Amenities Available Management
Waterfront No
View Mountain(s)
Roof Type Tile
Parking Type Attch'd Gar Cabinets, Dir Entry frm Garage, Electric Door Opener, Tandem
Building
Lot Description Sprinklers In Rear, Sprinklers In Front, Desert Back, Desert Front, Cul-De-Sac, Auto Timer H2O Front, Auto Timer H2O Back
Story 1
Builder Name Del Webb
Sewer Private Sewer
Water Pvt Water Company
Structure Type Covered Patio(s), Patio, Built-in Barbecue
Schools
Elementary Schools Canyon Springs
Middle Schools Canyon Springs
High Schools Boulder Creek High School
School District Deer Valley Unified District
Others
HOA Name Anthem Comm Council
HOA Fee Include Maintenance Grounds
Senior Community No
Tax ID 203-10-835
Ownership Fee Simple
Acceptable Financing Cash, Conventional, VA Loan
Horse Property N
Listing Terms Cash, Conventional, VA Loan
Financing Conventional
Read Less Info
Want to know what your home might be worth? Contact us for a FREE valuation!

Our team is ready to help you sell your home for the highest possible price ASAP

Copyright 2024 Arizona Regional Multiple Listing Service, Inc. All rights reserved.
Bought with Keller Williams Realty Professional Partners

7326 E Evans Drive, Scottsdale, AZ,, 85260, United States






