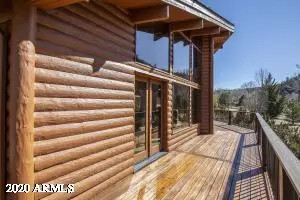$546,000
$595,000
8.2%For more information regarding the value of a property, please contact us for a free consultation.
3 Beds
2 Baths
1,964 SqFt
SOLD DATE : 05/29/2020
Key Details
Sold Price $546,000
Property Type Single Family Home
Sub Type Single Family - Detached
Listing Status Sold
Purchase Type For Sale
Square Footage 1,964 sqft
Price per Sqft $278
Subdivision Flowing Springs
MLS Listing ID 6048587
Sold Date 05/29/20
Bedrooms 3
HOA Y/N No
Originating Board Arizona Regional Multiple Listing Service (ARMLS)
Year Built 1999
Annual Tax Amount $3,121
Tax Year 2019
Lot Size 1.370 Acres
Acres 1.37
Property Description
RIVER FRONT CABIN ON ACRE + CLOSE TO THE NATIONAL FOREST! Escape to this tranquil location and enjoy the serenity of nature, listen to the sound of the river and wind through the pines. This beautiful 3 bedroom/2 bath cabin has lots of wood accents with Tongue & Groove ceilings and walls throughout, wood floors, floor-to-ceiling stone fireplace, the open floor plan features a dining area and Great Room with sitting area and views to the river below, as well as a separate TV area. The modern kitchen has its own sun room/eat-in dining area with lots of light and views, knotty alder cabinets, breakfast bar and pantry. Enjoy the home with just your friends and family, or could also be an amazing VRBO opportunity!
Location
State AZ
County Gila
Community Flowing Springs
Direction North on hwy. 87 - 3 miles north of Payson - turn right on Flowing Springs Rd. - go through two wet crossings on left.
Rooms
Other Rooms Separate Workshop, Loft, Family Room
Master Bedroom Split
Den/Bedroom Plus 4
Ensuite Laundry Dryer Included, Inside, Washer Included
Separate Den/Office N
Interior
Interior Features Upstairs, Eat-in Kitchen, Vaulted Ceiling(s), Pantry, 3/4 Bath Master Bdrm, High Speed Internet
Laundry Location Dryer Included, Inside, Washer Included
Heating Natural Gas
Cooling Refrigeration, Ceiling Fan(s)
Flooring Carpet, Tile, Wood
Fireplaces Type Living Room
Fireplace Yes
Window Features Double Pane Windows
SPA None
Laundry Dryer Included, Inside, Washer Included
Exterior
Exterior Feature Balcony, Other
Garage RV Access/Parking
Fence Chain Link
Pool None
Utilities Available APS
Amenities Available None
Waterfront Yes
View Mountain(s)
Roof Type Composition
Parking Type RV Access/Parking
Building
Lot Description Natural Desert Back, Natural Desert Front
Story 3
Builder Name unk
Sewer Other (See Remarks)
Water Pvt Water Company
Structure Type Balcony, Other
Schools
Elementary Schools Out Of Maricopa Cnty
Middle Schools Out Of Maricopa Cnty
High Schools Out Of Maricopa Cnty
School District Out Of Area
Others
HOA Fee Include No Fees
Senior Community No
Tax ID 302-27-007
Ownership Fee Simple
Acceptable Financing Cash, Conventional
Horse Property N
Listing Terms Cash, Conventional
Financing Cash
Read Less Info
Want to know what your home might be worth? Contact us for a FREE valuation!

Our team is ready to help you sell your home for the highest possible price ASAP

Copyright 2024 Arizona Regional Multiple Listing Service, Inc. All rights reserved.
Bought with Non-MLS Office

7326 E Evans Drive, Scottsdale, AZ,, 85260, United States






