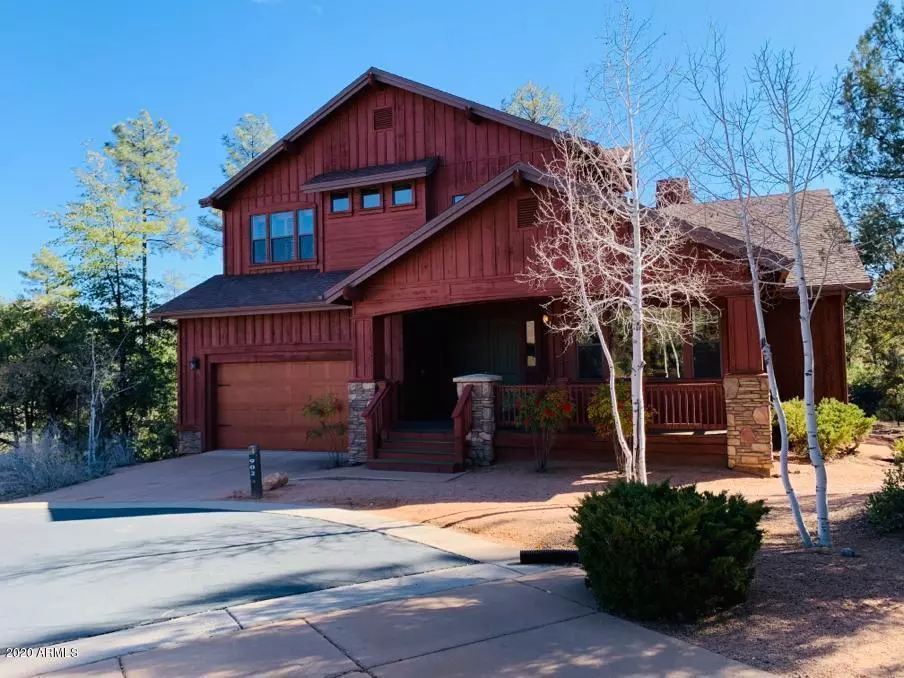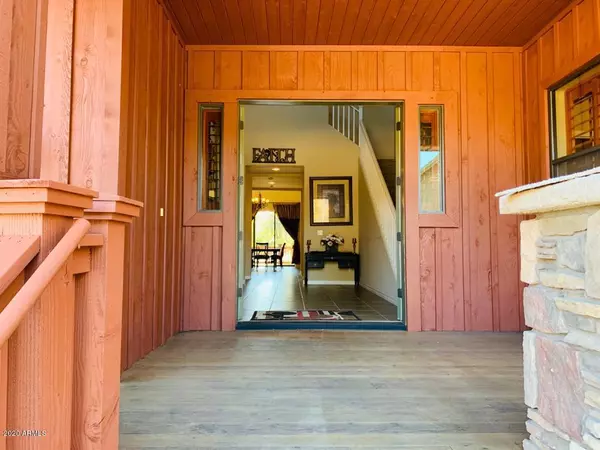$440,000
$440,000
For more information regarding the value of a property, please contact us for a free consultation.
4 Beds
3.5 Baths
3,017 SqFt
SOLD DATE : 08/07/2020
Key Details
Sold Price $440,000
Property Type Single Family Home
Sub Type Single Family - Detached
Listing Status Sold
Purchase Type For Sale
Square Footage 3,017 sqft
Price per Sqft $145
Subdivision Chaparral Pines
MLS Listing ID 6038898
Sold Date 08/07/20
Bedrooms 4
HOA Y/N No
Originating Board Arizona Regional Multiple Listing Service (ARMLS)
Year Built 2005
Annual Tax Amount $3,212
Tax Year 2019
Lot Size 9,148 Sqft
Acres 0.21
Property Description
PERFECT MOUNTAIN GET-AWAY IN THE PRESTIGIOUS GATED GOLF COMMUNITY OF CHAPARRAL PINES WITH MOUNTAIN VIEWS. This spectacular home offers expansive outdoor and indoor living with a single-level, split floor plan with the masterbedroom downstairs, an en suite bedroom, and a powder room. Upstairs you will find a loft/flex room which can be used as a private Master Suite, living area, large office or hobby room plus two bedrooms and one bathroom. Step outside to the expansive deck and enjoy the crisp mountain air and panorama of the Tonto National Forest. ESCAPE FROM THE NOISE OF THE CITY AND COME TO THE SOLITUDE OF THE PINES.
Location
State AZ
County Gila
Community Chaparral Pines
Direction Hwy 260 East to Chaparral Pines on Left
Rooms
Other Rooms Loft
Den/Bedroom Plus 5
Ensuite Laundry Dryer Included, Wshr/Dry HookUp Only, Washer Included
Separate Den/Office N
Interior
Interior Features Walk-In Closet(s), Breakfast Bar, Pantry, Double Vanity, Full Bth Master Bdrm, Separate Shwr & Tub
Laundry Location Dryer Included, Wshr/Dry HookUp Only, Washer Included
Heating Natural Gas
Cooling Refrigeration
Flooring Carpet, Tile
Fireplaces Type 2 Fireplace, Living Room, Master Bedroom
Fireplace Yes
SPA None
Laundry Dryer Included, Wshr/Dry HookUp Only, Washer Included
Exterior
Garage Spaces 2.0
Garage Description 2.0
Fence None
Pool None
Utilities Available APS
Amenities Available None
Waterfront No
Roof Type Composition
Building
Story 2
Builder Name Canavest
Sewer Public Sewer
Water City Water
Schools
Elementary Schools Other
Middle Schools Other
High Schools Other
School District Out Of Area
Others
HOA Fee Include No Fees
Senior Community No
Tax ID 302-87-661
Ownership Fee Simple
Acceptable Financing Cash, Conventional, FHA, VA Loan
Horse Property N
Listing Terms Cash, Conventional, FHA, VA Loan
Financing Conventional
Read Less Info
Want to know what your home might be worth? Contact us for a FREE valuation!

Our team is ready to help you sell your home for the highest possible price ASAP

Copyright 2024 Arizona Regional Multiple Listing Service, Inc. All rights reserved.
Bought with West USA Realty

7326 E Evans Drive, Scottsdale, AZ,, 85260, United States






