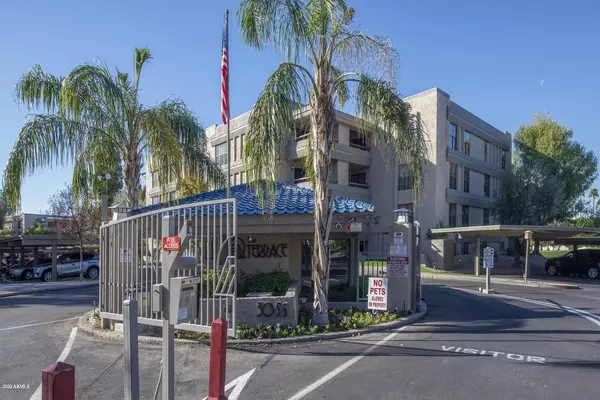$210,000
$219,900
4.5%For more information regarding the value of a property, please contact us for a free consultation.
1 Bed
1.5 Baths
1,170 SqFt
SOLD DATE : 04/03/2020
Key Details
Sold Price $210,000
Property Type Condo
Sub Type Apartment Style/Flat
Listing Status Sold
Purchase Type For Sale
Square Footage 1,170 sqft
Price per Sqft $179
Subdivision Biltmore Terrace Condominiums
MLS Listing ID 6054065
Sold Date 04/03/20
Style Other (See Remarks)
Bedrooms 1
HOA Fees $355/mo
HOA Y/N Yes
Originating Board Arizona Regional Multiple Listing Service (ARMLS)
Year Built 1981
Annual Tax Amount $1,817
Tax Year 2019
Lot Size 1,189 Sqft
Acres 0.03
Property Description
Beautiful transitional style remodel. This perfect lock and leave, first floor corner unit, 1 bed, 1 & ½ bath home, has been completely remodeled with fabulous flooring. New stainless appliances, countertops and cabinetry in the kitchen. The master bathroom is spacious and open with double sinks, a gorgeous tiled shower and all new cabinetry and fittings. New light fixtures throughout. The lovely covered patio has been retiled; perfect for outdoor enjoyment with views of Piestewa Peak. Safe and secure with a manned guard gate. Enjoy a two community pools, one heated and spa, clubroom, and fitness center. Whether this is a winter retreat, investment, or your full-time home, you will love the Biltmore lifestyle. The location is perfect as it is within walking distance to shopping, restaurant and more!
Location
State AZ
County Maricopa
Community Biltmore Terrace Condominiums
Direction From Camelback north on 32nd St. West on Colter to Biltmore Terrace Community on South side of road. Turn into Guard gate entrance.
Rooms
Den/Bedroom Plus 1
Separate Den/Office N
Interior
Interior Features Eat-in Kitchen, Elevator, No Interior Steps, 3/4 Bath Master Bdrm, Double Vanity, High Speed Internet
Heating Electric
Cooling Refrigeration
Flooring Carpet, Tile
Fireplaces Number No Fireplace
Fireplaces Type None
Fireplace No
SPA None
Exterior
Exterior Feature Covered Patio(s), Patio
Garage Addtn'l Purchasable, Separate Strge Area, Assigned, Community Structure, Gated
Carport Spaces 1
Fence Block, None
Pool None
Community Features Gated Community, Community Spa Htd, Community Pool Htd, Near Bus Stop, Lake Subdivision, Guarded Entry, Biking/Walking Path, Clubhouse, Fitness Center
Utilities Available SRP
Amenities Available Management, Rental OK (See Rmks)
Waterfront No
View Mountain(s)
Roof Type Built-Up
Parking Type Addtn'l Purchasable, Separate Strge Area, Assigned, Community Structure, Gated
Private Pool No
Building
Story 4
Builder Name Unknown
Sewer Public Sewer
Water City Water
Architectural Style Other (See Remarks)
Structure Type Covered Patio(s),Patio
Schools
Elementary Schools Madison Rose Lane School
Middle Schools Madison #1 Middle School
High Schools Camelback High School
School District Phoenix Union High School District
Others
HOA Name Biltmore Terrace
HOA Fee Include Maintenance Grounds
Senior Community No
Tax ID 164-69-408
Ownership Fee Simple
Acceptable Financing Cash, Conventional, VA Loan
Horse Property N
Listing Terms Cash, Conventional, VA Loan
Financing Cash
Read Less Info
Want to know what your home might be worth? Contact us for a FREE valuation!

Our team is ready to help you sell your home for the highest possible price ASAP

Copyright 2024 Arizona Regional Multiple Listing Service, Inc. All rights reserved.
Bought with HomeSmart

7326 E Evans Drive, Scottsdale, AZ,, 85260, United States






