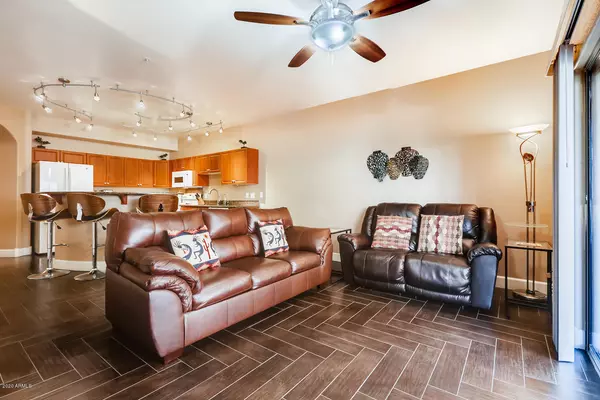$220,000
$230,000
4.3%For more information regarding the value of a property, please contact us for a free consultation.
3 Beds
2 Baths
1,248 SqFt
SOLD DATE : 05/12/2020
Key Details
Sold Price $220,000
Property Type Condo
Sub Type Apartment Style/Flat
Listing Status Sold
Purchase Type For Sale
Square Footage 1,248 sqft
Price per Sqft $176
Subdivision 900 Devonshire Condominiums Amd
MLS Listing ID 6050857
Sold Date 05/12/20
Style Spanish
Bedrooms 3
HOA Fees $220/mo
HOA Y/N Yes
Originating Board Arizona Regional Multiple Listing Service (ARMLS)
Year Built 2004
Annual Tax Amount $817
Tax Year 2019
Lot Size 1,248 Sqft
Acres 0.03
Property Description
Immaculately updated and maintained 3-bedroom/2 full baths in a gated community. Owners walk to the Light Rail station. New HVAC and refrigerator in 2020! Inside laundry includes full size, side-by-side washer/dryer that convey. Large kitchen w/breakfast bar, matching granite counter tops in kitchen and baths, wood-plank tile floors, 9'+ ceilings, convection stove, built-in microwave, and reverse osmosis system. Wired for wall mount TV's. Security door with matching locks. Covered balcony and extra storage room. Urban living with resort-style amenities offers an elevator, pool & heated spa, community room w/full kitchen and fitness center with shower. This place comes mostly furnished – beyond move-in ready! Waiting list for garage parking.
Location
State AZ
County Maricopa
Community 900 Devonshire Condominiums Amd
Direction North on 7th St then East on Devonshire to property. Building #2
Rooms
Other Rooms Family Room
Den/Bedroom Plus 3
Separate Den/Office N
Interior
Interior Features Eat-in Kitchen, Breakfast Bar, 9+ Flat Ceilings, Drink Wtr Filter Sys, Elevator, Furnished(See Rmrks), Fire Sprinklers, No Interior Steps, Kitchen Island, Double Vanity, Full Bth Master Bdrm, High Speed Internet, Granite Counters
Heating Electric
Cooling Refrigeration, Programmable Thmstat, Ceiling Fan(s)
Flooring Tile
Fireplaces Number No Fireplace
Fireplaces Type None
Fireplace No
Window Features Sunscreen(s)
SPA None
Exterior
Exterior Feature Balcony, Storage
Garage Addtn'l Purchasable
Carport Spaces 1
Fence Block
Pool None
Community Features Gated Community, Community Spa Htd, Community Spa, Community Pool, Near Light Rail Stop, Near Bus Stop, Clubhouse, Fitness Center
Utilities Available APS
Amenities Available FHA Approved Prjct, Management, Rental OK (See Rmks)
Waterfront No
Roof Type Tile
Accessibility Zero-Grade Entry, Hard/Low Nap Floors
Private Pool No
Building
Story 3
Builder Name Cambridge Homes
Sewer Public Sewer
Water City Water
Architectural Style Spanish
Structure Type Balcony,Storage
New Construction Yes
Schools
Elementary Schools Montecito Community School
Middle Schools Osborn Middle School
High Schools Central High School
School District Phoenix Union High School District
Others
HOA Name 900 Devonshire
HOA Fee Include Roof Repair,Insurance,Sewer,Maintenance Grounds,Street Maint,Trash,Water,Roof Replacement,Maintenance Exterior
Senior Community No
Tax ID 155-18-045
Ownership Fee Simple
Acceptable Financing Cash, Conventional, FHA, VA Loan
Horse Property N
Listing Terms Cash, Conventional, FHA, VA Loan
Financing Conventional
Read Less Info
Want to know what your home might be worth? Contact us for a FREE valuation!

Our team is ready to help you sell your home for the highest possible price ASAP

Copyright 2024 Arizona Regional Multiple Listing Service, Inc. All rights reserved.
Bought with West USA Realty

7326 E Evans Drive, Scottsdale, AZ,, 85260, United States






