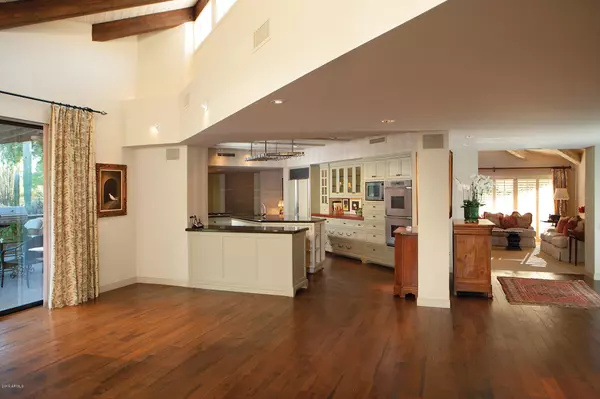$2,550,000
$2,900,000
12.1%For more information regarding the value of a property, please contact us for a free consultation.
5 Beds
4,593 SqFt
SOLD DATE : 04/01/2020
Key Details
Sold Price $2,550,000
Property Type Single Family Home
Sub Type Single Family - Detached
Listing Status Sold
Purchase Type For Sale
Square Footage 4,593 sqft
Price per Sqft $555
Subdivision Paradise Country Club Estates
MLS Listing ID 6001428
Sold Date 04/01/20
Style Ranch, Contemporary
Bedrooms 5
HOA Y/N No
Originating Board Arizona Regional Multiple Listing Service (ARMLS)
Year Built 1970
Annual Tax Amount $10,073
Tax Year 2019
Lot Size 1.467 Acres
Acres 1.47
Property Description
Arizona indoor and outdoor living at its best. This lovely and timeless home is located on almost 1.5 acres, on the 4th fairway of the Paradise Valley Golf course. Nestled at the end of a quiet cul-de- sac street it has 4 bedrooms, 4 baths, office and/or 2nd Master suite. The Family room, with large glass sliding doors, brings the beautiful gardens and covered patio dining area into view. Seldom do homes in this area come on the market and this is a rare opportunity to own one of the best.
Location
State AZ
County Maricopa
Community Paradise Country Club Estates
Direction North on Desert Fairways, follow drive along golf course to Eucalyptus Drive, turn North to property in cul-de-sac.
Rooms
Other Rooms Library-Blt-in Bkcse, Family Room
Master Bedroom Split
Den/Bedroom Plus 7
Ensuite Laundry Washer Included, Dryer Included, Inside
Separate Den/Office Y
Interior
Interior Features No Interior Steps, Skylight(s), Vaulted Ceiling(s)
Laundry Location Washer Included, Dryer Included, Inside
Heating Natural Gas
Cooling Refrigeration, Ceiling Fan(s)
Flooring Carpet, Wood
Fireplaces Type 2 Fireplace, Gas Fireplace, Exterior Fireplace
Fireplace Yes
Window Features Dual Pane
SPA Private
Laundry Washer Included, Dryer Included, Inside
Exterior
Exterior Feature Patio, Covered Patio(s), Circular Drive, Built-in BBQ
Garage Electric Door Opener
Garage Spaces 3.0
Garage Description 3.0
Fence Wrought Iron, Block
Pool Private, Play Pool
Community Features Golf Course
Utilities Available APS, SW Gas3
Waterfront No
View Mountain View(s)2
Roof Type Concrete
Accessibility Zero-Grade Entry
Parking Type Electric Door Opener
Building
Story 1
Builder Name Desert Star Construction
Sewer Septic Tank
Water Pvt Water Company
Architectural Style Ranch, Contemporary
Structure Type Patio, Covered Patio(s), Circular Drive, Built-in BBQ
Schools
Elementary Schools Kiva Elementary School
Middle Schools Mohave Middle School
High Schools Saguaro Elementary School
School District Scottsdale Unified District
Others
HOA Fee Include No Fees
Senior Community No
Tax ID 169-47-003
Ownership Fee Simple
Acceptable Financing Conventional, Cash
Horse Property N
Listing Terms Conventional, Cash
Financing Other
Read Less Info
Want to know what your home might be worth? Contact us for a FREE valuation!

Our team is ready to help you sell your home for the highest possible price ASAP

Copyright 2024 Arizona Regional Multiple Listing Service, Inc. All rights reserved.
Bought with Russ Lyon Sotheby's International Realty

7326 E Evans Drive, Scottsdale, AZ,, 85260, United States






