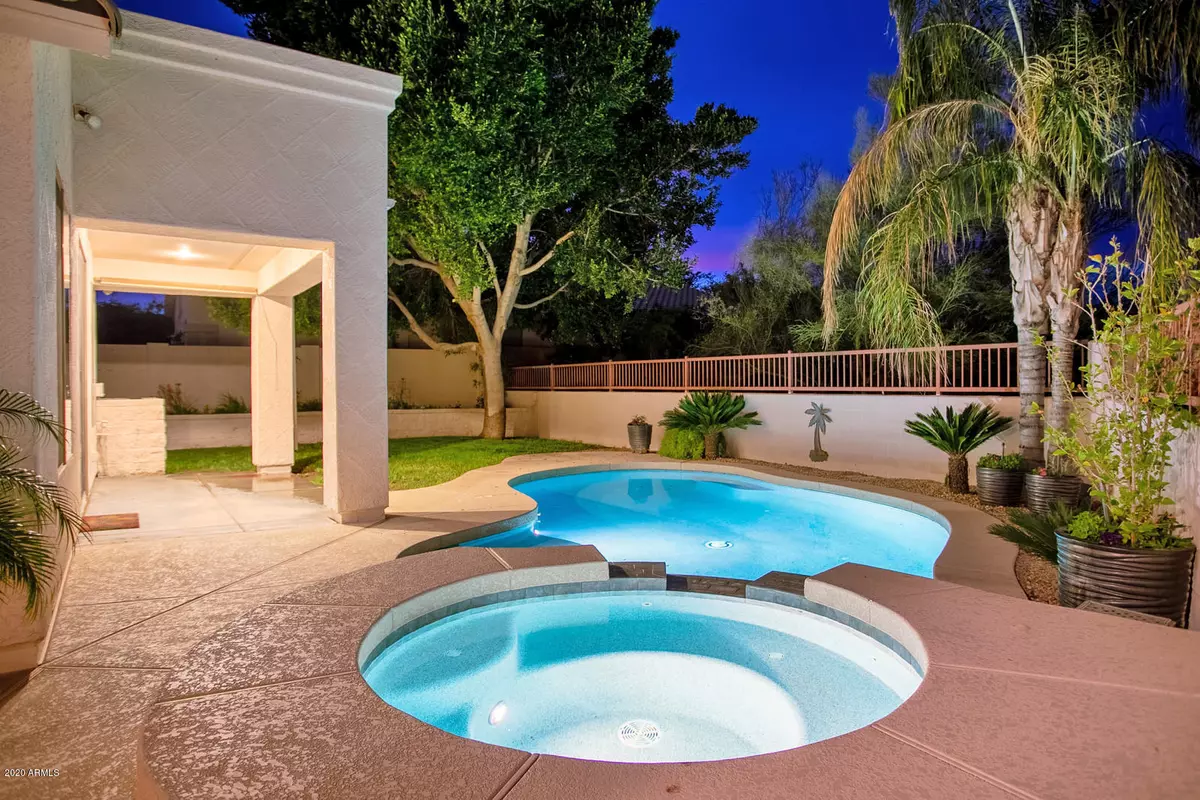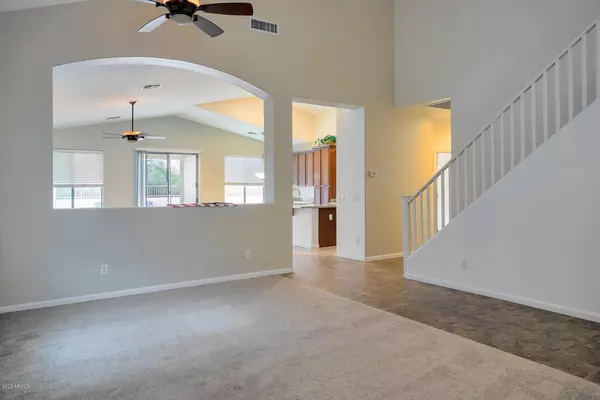$379,900
$379,900
For more information regarding the value of a property, please contact us for a free consultation.
5 Beds
3.5 Baths
2,524 SqFt
SOLD DATE : 05/28/2020
Key Details
Sold Price $379,900
Property Type Single Family Home
Sub Type Single Family - Detached
Listing Status Sold
Purchase Type For Sale
Square Footage 2,524 sqft
Price per Sqft $150
Subdivision Legacy At Boulder Mountain
MLS Listing ID 6060112
Sold Date 05/28/20
Style Spanish
Bedrooms 5
HOA Fees $109/qua
HOA Y/N Yes
Originating Board Arizona Regional Multiple Listing Service (ARMLS)
Year Built 2006
Annual Tax Amount $2,404
Tax Year 2019
Lot Size 7,176 Sqft
Acres 0.16
Property Description
Do not miss your opportunity to tour this amazing property! Brand new granite countertops and stainless steel appliances are the perfect addition to this spacious 5 bed, 3.5 bath home on a corner lot. Mountain views! Spectacular backyard that features a Pebble Tec heated pool, spa, fruit trees, and a mature Ficus tree that provides an abundance of shade. Huge vaulted ceilings! Close to hiking, bike trails, and parks. Minutes away from shopping and dining. This property has only had one owner and has been meticulously cared for!
Location
State AZ
County Maricopa
Community Legacy At Boulder Mountain
Rooms
Other Rooms Great Room, Family Room
Master Bedroom Split
Den/Bedroom Plus 5
Separate Den/Office N
Interior
Interior Features Master Downstairs, Breakfast Bar, Vaulted Ceiling(s), Kitchen Island, Pantry, 2 Master Baths, Double Vanity, Granite Counters
Heating Natural Gas
Cooling Refrigeration, Programmable Thmstat, Ceiling Fan(s)
Flooring Carpet, Tile
Fireplaces Type 1 Fireplace, Family Room, Gas
Fireplace Yes
SPA Heated, Private
Laundry Dryer Included, Washer Included
Exterior
Exterior Feature Covered Patio(s), Patio
Garage Dir Entry frm Garage, Electric Door Opener, Extnded Lngth Garage
Garage Spaces 2.0
Garage Description 2.0
Fence Block, Wrought Iron
Pool Heated, Private
Community Features Playground, Biking/Walking Path
Utilities Available APS, SW Gas
Amenities Available Management
Waterfront No
Roof Type Tile
Building
Lot Description Sprinklers In Rear, Sprinklers In Front, Gravel/Stone Front, Gravel/Stone Back, Auto Timer H2O Front, Auto Timer H2O Back
Story 2
Builder Name CRESLEIGH HOMES
Sewer Public Sewer
Water City Water
Architectural Style Spanish
Structure Type Covered Patio(s), Patio
New Construction Yes
Schools
Elementary Schools Terramar Elementary
Middle Schools Terramar Elementary
High Schools Sandra Day O'Connor High School
School District Deer Valley Unified District
Others
HOA Name LEGACY AT BOULDER MT
HOA Fee Include Common Area Maint
Senior Community No
Tax ID 204-19-138
Ownership Fee Simple
Acceptable Financing Cash, Conventional, FHA, VA Loan
Horse Property N
Listing Terms Cash, Conventional, FHA, VA Loan
Financing VA
Read Less Info
Want to know what your home might be worth? Contact us for a FREE valuation!

Our team is ready to help you sell your home for the highest possible price ASAP

Copyright 2024 Arizona Regional Multiple Listing Service, Inc. All rights reserved.
Bought with KD Realty, LLC

7326 E Evans Drive, Scottsdale, AZ,, 85260, United States






