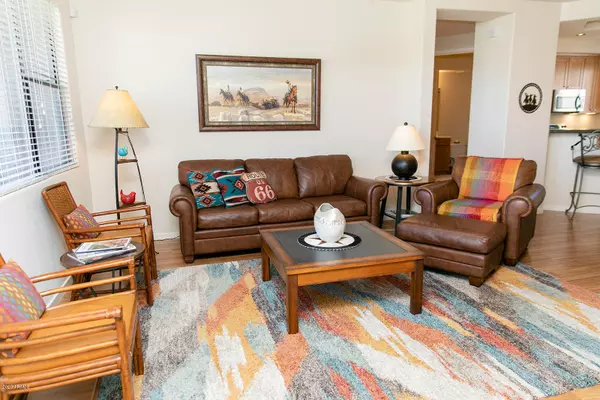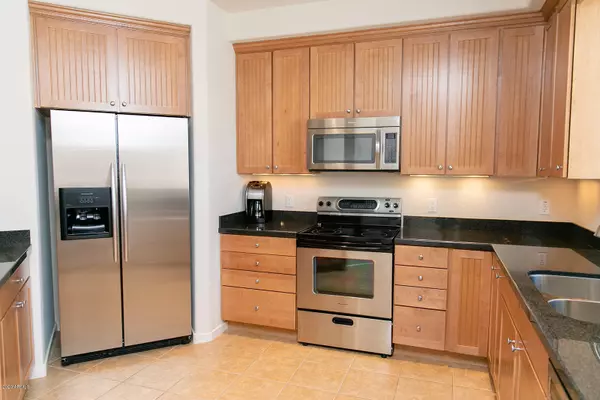$365,000
$375,000
2.7%For more information regarding the value of a property, please contact us for a free consultation.
3 Beds
2 Baths
1,463 SqFt
SOLD DATE : 05/14/2020
Key Details
Sold Price $365,000
Property Type Condo
Sub Type Apartment Style/Flat
Listing Status Sold
Purchase Type For Sale
Square Footage 1,463 sqft
Price per Sqft $249
Subdivision The Retreat At Legend Trail Condominiums
MLS Listing ID 6063340
Sold Date 05/14/20
Style Territorial/Santa Fe
Bedrooms 3
HOA Fees $347/mo
HOA Y/N Yes
Originating Board Arizona Regional Multiple Listing Service (ARMLS)
Year Built 2006
Annual Tax Amount $1,946
Tax Year 2019
Lot Size 1,463 Sqft
Acres 0.03
Property Description
Beautifully upgraded 3 bedroom, 2 bathroom condo located on the 17th fairway of the award-winning Legend Trail Golf Course. With golf course and mountain views from the extended and elevated covered patio, easy access from the first level (no stairs inside or out), and 'lock and leave' convenience, this condo is ideal for part-time and full-time residents alike. Granite countertops, stainless steel appliances, and gorgeous laminate flooring make this home both elegant and comfortable. The one-car detached garage allows you to store your vehicle away from the AZ elements. Legend Trail has two heated pools, a spa, tennis/racquetball courts, a clubhouse with many activities, and miles of walking/biking trails. Furnishings are also available for purchase making this a true turnkey opportunity.
Location
State AZ
County Maricopa
Community The Retreat At Legend Trail Condominiums
Direction North on Pima Rd, East on Legend Trail Pkwy from to the Retreat on the right side of the street. Unit is at the east end near the clubhouse/pool.
Rooms
Master Bedroom Downstairs
Den/Bedroom Plus 3
Interior
Interior Features Master Downstairs, Breakfast Bar, No Interior Steps, Pantry, Double Vanity, Full Bth Master Bdrm, Granite Counters
Heating Electric
Cooling Refrigeration
Flooring Carpet, Laminate, Stone
Fireplaces Number No Fireplace
Fireplaces Type None
Fireplace No
Window Features Double Pane Windows
SPA None
Exterior
Garage Electric Door Opener, Detached, Unassigned
Garage Spaces 1.0
Garage Description 1.0
Fence None
Pool None
Community Features Community Spa Htd, Community Spa, Community Pool Htd, Community Pool, Community Media Room, Golf, Tennis Court(s), Biking/Walking Path, Clubhouse, Fitness Center
Utilities Available APS
Amenities Available Management, Rental OK (See Rmks)
Waterfront No
View Mountain(s)
Roof Type Built-Up
Parking Type Electric Door Opener, Detached, Unassigned
Private Pool No
Building
Lot Description Desert Back, Desert Front, On Golf Course
Story 2
Unit Features Ground Level
Builder Name Mirage Homes
Sewer Public Sewer
Water City Water
Architectural Style Territorial/Santa Fe
Schools
Elementary Schools Black Mountain Elementary School
Middle Schools Sonoran Trails Middle School
High Schools Cactus Shadows High School
School District Cave Creek Unified District
Others
HOA Name National Property
HOA Fee Include Roof Repair,Insurance,Sewer,Pest Control,Maintenance Grounds,Street Maint,Front Yard Maint,Trash,Water,Roof Replacement,Maintenance Exterior
Senior Community No
Tax ID 216-46-097
Ownership Fee Simple
Acceptable Financing Cash, Conventional, VA Loan
Horse Property N
Listing Terms Cash, Conventional, VA Loan
Financing Conventional
Special Listing Condition FIRPTA may apply
Read Less Info
Want to know what your home might be worth? Contact us for a FREE valuation!

Our team is ready to help you sell your home for the highest possible price ASAP

Copyright 2024 Arizona Regional Multiple Listing Service, Inc. All rights reserved.
Bought with Call Realty, Inc.

7326 E Evans Drive, Scottsdale, AZ,, 85260, United States






