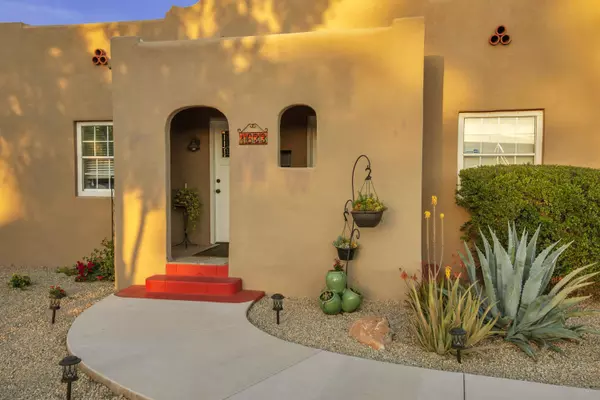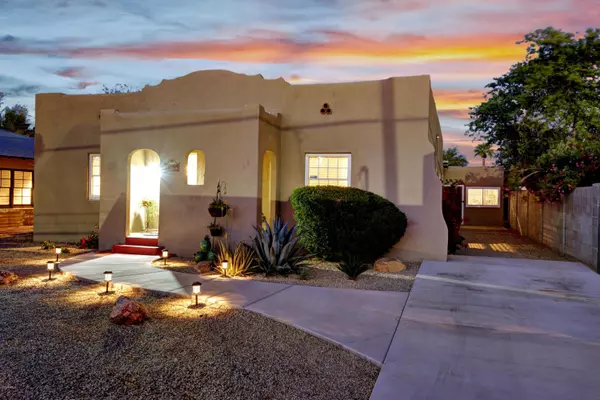$430,000
$429,900
For more information regarding the value of a property, please contact us for a free consultation.
3 Beds
2 Baths
1,600 SqFt
SOLD DATE : 07/20/2020
Key Details
Sold Price $430,000
Property Type Single Family Home
Sub Type Single Family - Detached
Listing Status Sold
Purchase Type For Sale
Square Footage 1,600 sqft
Price per Sqft $268
Subdivision Fairview Place Blks 5-8
MLS Listing ID 6073116
Sold Date 07/20/20
Bedrooms 3
HOA Y/N No
Originating Board Arizona Regional Multiple Listing Service (ARMLS)
Year Built 1940
Annual Tax Amount $1,428
Tax Year 2019
Lot Size 7,205 Sqft
Acres 0.17
Property Description
Discover Fairview Historic District – a picture perfect historical neighborhood tucked within the central corridor of the downtown historic districts. The house has 1,600 SF with three bedrooms and two bathrooms.
Once you enter the home you will notice the stunning hardwood floors, 8-foot solid mahogany doors, beautiful crown molding, custom high-end kitchen with custom chiseled granite counter tops, dual pantries and elegant stained-glass front door
As you move around the home take note of the hand textured drywall, soft close cabinetry throughout, frameless shower doors to match the vessel sinks, custom tile in both bathrooms, and instant water heater. The home has an open floorplan, inside laundry and plenty of storage. The master bedroom is spacious with a fireplace, stunning on suite bathroom, plenty of closet space and access to the back patio for that early morning breath of fresh air.
The exterior has an acrylic stucco finish, stained concrete driveway, redwood back decking and flagstone patio, irrigated landscaping in the back-yard energy efficient dual glazed windows, oversized 2-car garage with cabinets and work area.
There is no detail lost on this beautifully remolded home.
This quiet neighborhood is easy access to downtown and freeways. Walk or bike to great restaurants. This is the whole package!
Location
State AZ
County Maricopa
Community Fairview Place Blks 5-8
Rooms
Den/Bedroom Plus 3
Separate Den/Office N
Interior
Interior Features Eat-in Kitchen, Pantry, 3/4 Bath Master Bdrm, Double Vanity, Full Bth Master Bdrm, Separate Shwr & Tub, Granite Counters
Heating Electric
Cooling Refrigeration
Fireplaces Type 1 Fireplace
Fireplace Yes
SPA None
Exterior
Garage Spaces 2.0
Garage Description 2.0
Fence Block
Pool None
Landscape Description Irrigation Back
Utilities Available APS, SW Gas
Amenities Available None
Waterfront No
Roof Type Foam
Private Pool No
Building
Lot Description Desert Back, Desert Front, Gravel/Stone Front, Grass Back, Irrigation Back
Story 1
Builder Name Unknown
Sewer Public Sewer
Water City Water
New Construction Yes
Schools
Elementary Schools Kenilworth Elementary School
Middle Schools Phoenix Prep Academy
High Schools Central High School
School District Phoenix Union High School District
Others
HOA Fee Include No Fees
Senior Community No
Tax ID 111-07-063
Ownership Fee Simple
Acceptable Financing Cash, Conventional, FHA, VA Loan
Horse Property N
Listing Terms Cash, Conventional, FHA, VA Loan
Financing Conventional
Read Less Info
Want to know what your home might be worth? Contact us for a FREE valuation!

Our team is ready to help you sell your home for the highest possible price ASAP

Copyright 2024 Arizona Regional Multiple Listing Service, Inc. All rights reserved.
Bought with Berkshire Hathaway HomeServices Arizona Properties

7326 E Evans Drive, Scottsdale, AZ,, 85260, United States






