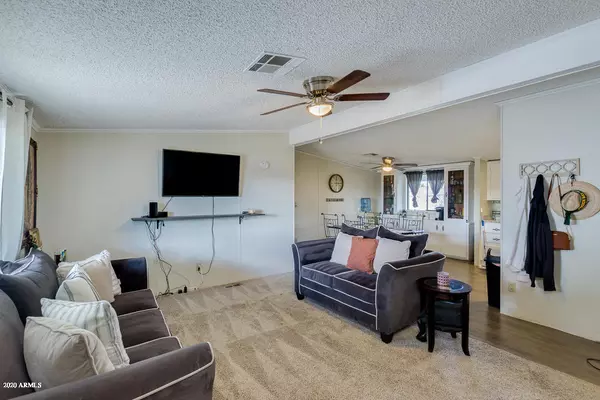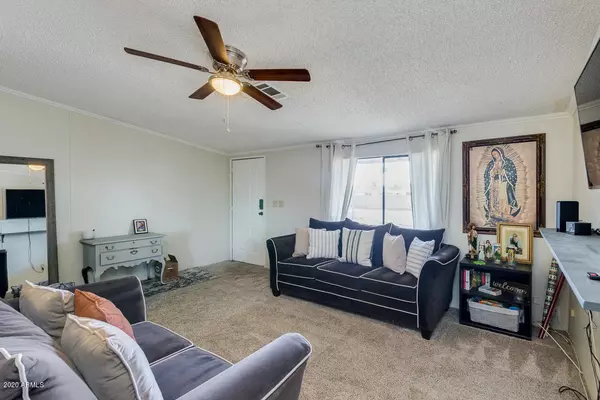$180,000
$174,500
3.2%For more information regarding the value of a property, please contact us for a free consultation.
3 Beds
2 Baths
1,147 SqFt
SOLD DATE : 08/24/2020
Key Details
Sold Price $180,000
Property Type Mobile Home
Sub Type Mfg/Mobile Housing
Listing Status Sold
Purchase Type For Sale
Square Footage 1,147 sqft
Price per Sqft $156
Subdivision Utopia Estates 2
MLS Listing ID 6050641
Sold Date 08/24/20
Bedrooms 3
HOA Y/N No
Originating Board Arizona Regional Multiple Listing Service (ARMLS)
Year Built 1988
Annual Tax Amount $525
Tax Year 2019
Lot Size 6,045 Sqft
Acres 0.14
Property Description
BACK ON THE MARKET BUYER COULDN'T QUALIFY- BEAUTIFUL HOME IN THE GREAT PHOENIX/SCOTTSDALE CORRIDOR! Property is in great condition and pride of ownership shows. Low maintenance landscaping in the front & back yard, clean slate to make this your own garden or landscape! This is a steal and you don't want to miss out on this opportunity. So much opportunity and the price makes it even better. Come take a look...you won't be disappointed! Solar panels recently installed and in document tab, recent APS bills all credits, no electric bills so far.
Location
State AZ
County Maricopa
Community Utopia Estates 2
Direction From Cave Creek, left onto Utopia Rd, left on to 29th Pl, Right to Piute and left to N 30th St
Rooms
Den/Bedroom Plus 3
Ensuite Laundry Wshr/Dry HookUp Only
Separate Den/Office N
Interior
Interior Features Eat-in Kitchen, Vaulted Ceiling(s), Full Bth Master Bdrm
Laundry Location Wshr/Dry HookUp Only
Heating Electric
Cooling Refrigeration
Flooring Carpet, Vinyl
Fireplaces Number No Fireplace
Fireplaces Type None
Fireplace No
Window Features Double Pane Windows
SPA None
Laundry Wshr/Dry HookUp Only
Exterior
Exterior Feature Covered Patio(s), Patio, Storage
Carport Spaces 2
Fence Block
Pool None
Utilities Available APS
Amenities Available Not Managed
Waterfront No
Roof Type Composition
Private Pool No
Building
Lot Description Dirt Front, Dirt Back
Story 1
Builder Name unknown
Sewer Public Sewer
Water City Water
Structure Type Covered Patio(s),Patio,Storage
Schools
Elementary Schools Sunset Canyon School
Middle Schools Sunset Canyon School
High Schools Pinnacle High School
School District Deer Valley Unified District
Others
HOA Fee Include No Fees
Senior Community No
Tax ID 213-17-177
Ownership Fee Simple
Acceptable Financing Cash, Conventional, FHA, VA Loan
Horse Property N
Listing Terms Cash, Conventional, FHA, VA Loan
Financing FHA
Read Less Info
Want to know what your home might be worth? Contact us for a FREE valuation!

Our team is ready to help you sell your home for the highest possible price ASAP

Copyright 2024 Arizona Regional Multiple Listing Service, Inc. All rights reserved.
Bought with HomeSmart Success

7326 E Evans Drive, Scottsdale, AZ,, 85260, United States






