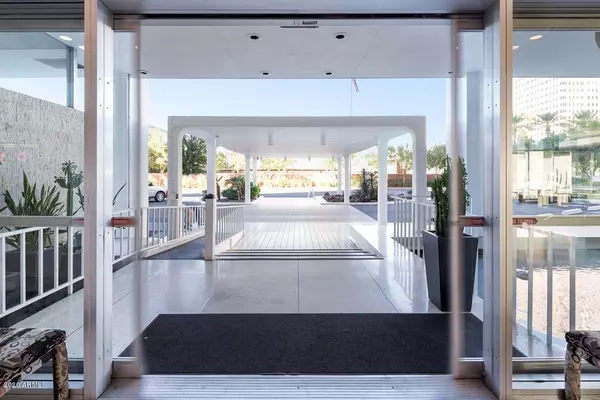$160,000
$162,000
1.2%For more information regarding the value of a property, please contact us for a free consultation.
2 Beds
2 Baths
1,165 SqFt
SOLD DATE : 06/12/2020
Key Details
Sold Price $160,000
Property Type Condo
Sub Type Apartment Style/Flat
Listing Status Sold
Purchase Type For Sale
Square Footage 1,165 sqft
Price per Sqft $137
Subdivision Executive Towers
MLS Listing ID 6076397
Sold Date 06/12/20
Style Contemporary,Other (See Remarks)
Bedrooms 2
HOA Fees $999/mo
HOA Y/N Yes
Originating Board Arizona Regional Multiple Listing Service (ARMLS)
Year Built 1964
Annual Tax Amount $427
Tax Year 2019
Lot Size 148 Sqft
Property Description
Registered Historic Executive Towers offers you a Mid-Century Lifestyle as Imagined and Designed by Architect, Al Beadle. This Third Floor Two Bedroom, Two Bathroom Condo, with Polished Concrete Floors, is in the heart of Central Phoenix and is just two streets away from the Light Rail. Monthly dues include 24-hour Front Desk Concierge Service, Heating and Cooling, Electricity, Water and Amenities such as a Large Pool, Tennis Court, Fitness Room, BBQs and a Secure Parking Garage. With this condo there are Floor-to-Ceiling Windows and Sliding Balcony Doors that provide lots of Natural Light along with Fantastic Views of the City. You will enjoy the Spacious Terrace just off of the Living Room and also the Private Terraces off of each Bedroom. The HOA has made many updates to the Building.
Location
State AZ
County Maricopa
Community Executive Towers
Direction South on Central Avenue to Clarendon Avenue. Turn Right (West) on Clarendon Avenue and go to 207 W. Clarendon Avenue on the South side of the street.
Rooms
Den/Bedroom Plus 2
Separate Den/Office N
Interior
Interior Features 9+ Flat Ceilings, No Interior Steps, Full Bth Master Bdrm, High Speed Internet, Granite Counters, See Remarks
Heating Electric
Cooling Refrigeration
Flooring Concrete
Fireplaces Number No Fireplace
Fireplaces Type None
Fireplace No
SPA None
Laundry None
Exterior
Exterior Feature Balcony, Other
Garage Addtn'l Purchasable, Electric Door Opener, Assigned, Community Structure, Gated
Garage Spaces 1.0
Garage Description 1.0
Fence Block
Pool None
Community Features Community Spa, Community Pool, Near Light Rail Stop, Near Bus Stop, Community Laundry, Guarded Entry, Concierge, Tennis Court(s), Clubhouse, Fitness Center
Utilities Available Other (See Remarks)
Amenities Available Rental OK (See Rmks), Self Managed
Waterfront No
View City Lights, Mountain(s)
Roof Type Built-Up,Concrete
Accessibility Zero-Grade Entry, Bath Grab Bars, Accessible Hallway(s)
Private Pool No
Building
Lot Description Sprinklers In Rear, Sprinklers In Front, Desert Back, Desert Front, Gravel/Stone Front, Gravel/Stone Back, Auto Timer H2O Front, Auto Timer H2O Back
Story 22
Builder Name Al Beadle
Sewer Public Sewer
Water City Water
Architectural Style Contemporary, Other (See Remarks)
Structure Type Balcony,Other
New Construction Yes
Schools
Elementary Schools Clarendon School
Middle Schools Osborn Middle School
High Schools Central High School
School District Phoenix Union High School District
Others
HOA Name Executive Towers
HOA Fee Include Roof Repair,Insurance,Sewer,Electricity,Maintenance Grounds,Front Yard Maint,Air Cond/Heating,Trash,Water,Roof Replacement,Maintenance Exterior
Senior Community No
Tax ID 118-27-038
Ownership Condominium
Acceptable Financing Cash, Conventional
Horse Property N
Horse Feature See Remarks
Listing Terms Cash, Conventional
Financing Conventional
Read Less Info
Want to know what your home might be worth? Contact us for a FREE valuation!

Our team is ready to help you sell your home for the highest possible price ASAP

Copyright 2024 Arizona Regional Multiple Listing Service, Inc. All rights reserved.
Bought with Realty Executives

7326 E Evans Drive, Scottsdale, AZ,, 85260, United States






