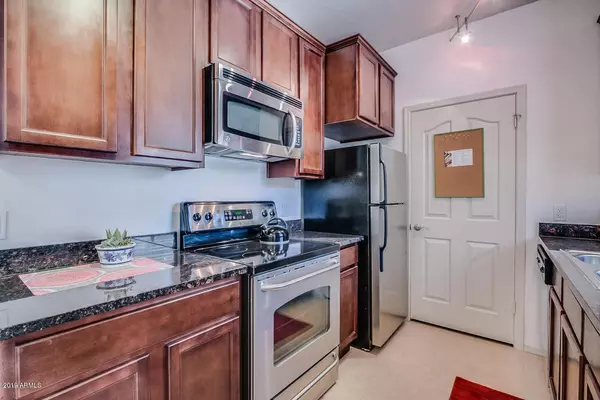$169,900
$169,900
For more information regarding the value of a property, please contact us for a free consultation.
1 Bed
1 Bath
765 SqFt
SOLD DATE : 01/17/2020
Key Details
Sold Price $169,900
Property Type Condo
Sub Type Apartment Style/Flat
Listing Status Sold
Purchase Type For Sale
Square Footage 765 sqft
Price per Sqft $222
Subdivision Allison Condominium
MLS Listing ID 5994801
Sold Date 01/17/20
Style Other (See Remarks)
Bedrooms 1
HOA Fees $162/mo
HOA Y/N Yes
Originating Board Arizona Regional Multiple Listing Service (ARMLS)
Year Built 1988
Annual Tax Amount $904
Tax Year 2019
Lot Size 797 Sqft
Acres 0.02
Property Description
This home makes a great investment opportunity or the perfect second home! Located in a beautiful complex, this lovely home is well cared for and features several upgrades. Installed security alarm and motion sensors, tile flooring throughout, a modern kitchen with rich cabinetry, updated lighting and fixtures, granite countertops and stainless steel appliances. Enjoy the convenience of a private indoor laundry room, a large master suite with a walk-in closet and plenty more room for storage. Community amenities include 2 resort style heated pools, a built-in barbecue, outdoor seating near the fireplace, picnic areas, and a workout facility. Close to everything Scottsdale has to offer; shopping, fine dining, entertainment and more! This gem is a MUST SEE!!
Location
State AZ
County Maricopa
Community Allison Condominium
Direction South on 92nd St from Redfield, go past the main parking/entrance/office of The Allison to the next entrance, take a left. Proceed to the first carport area, and park to the east.
Rooms
Den/Bedroom Plus 1
Separate Den/Office N
Interior
Interior Features No Interior Steps, 3/4 Bath Master Bdrm, High Speed Internet, Granite Counters
Heating Electric
Cooling Refrigeration, Ceiling Fan(s)
Flooring Tile
Fireplaces Number No Fireplace
Fireplaces Type None
Fireplace No
SPA None
Exterior
Exterior Feature Balcony
Garage Assigned
Carport Spaces 1
Fence Wrought Iron
Pool None
Community Features Community Spa Htd, Community Pool Htd, Near Bus Stop, Clubhouse, Fitness Center
Utilities Available APS
Amenities Available Management, Rental OK (See Rmks), Spec Assmnt Pending
Waterfront No
Roof Type Tile
Parking Type Assigned
Private Pool No
Building
Lot Description Corner Lot
Story 1
Unit Features Ground Level
Builder Name CUSTOM
Sewer Public Sewer
Water City Water
Architectural Style Other (See Remarks)
Structure Type Balcony
Schools
Elementary Schools Redfield Elementary School
Middle Schools Desert Canyon Elementary
High Schools Desert Mountain Elementary
School District Scottsdale Unified District
Others
HOA Name The Allison HOA
HOA Fee Include Roof Repair,Insurance,Sewer,Maintenance Grounds,Trash,Water,Roof Replacement,Maintenance Exterior
Senior Community No
Tax ID 217-73-494
Ownership Condominium
Acceptable Financing Cash, Conventional
Horse Property N
Listing Terms Cash, Conventional
Financing Conventional
Read Less Info
Want to know what your home might be worth? Contact us for a FREE valuation!

Our team is ready to help you sell your home for the highest possible price ASAP

Copyright 2024 Arizona Regional Multiple Listing Service, Inc. All rights reserved.
Bought with RE/MAX Fine Properties

7326 E Evans Drive, Scottsdale, AZ,, 85260, United States






