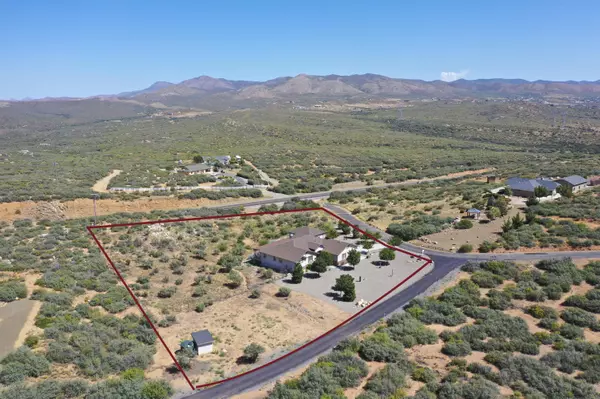$483,000
$499,000
3.2%For more information regarding the value of a property, please contact us for a free consultation.
4 Beds
2 Baths
2,245 SqFt
SOLD DATE : 05/11/2020
Key Details
Sold Price $483,000
Property Type Single Family Home
Sub Type Single Family - Detached
Listing Status Sold
Purchase Type For Sale
Square Footage 2,245 sqft
Price per Sqft $215
Subdivision The Estates At Cherry Ridge
MLS Listing ID 5972849
Sold Date 05/11/20
Style Ranch
Bedrooms 4
HOA Fees $54/ann
HOA Y/N Yes
Originating Board Arizona Regional Multiple Listing Service (ARMLS)
Year Built 2010
Annual Tax Amount $2,534
Tax Year 2018
Lot Size 2.080 Acres
Acres 2.08
Property Description
Rustic sophistication in this approx 2245 sq ft home. Beautiful hardwood floors will lead you to the great room and 4 bedrooms in this split floor plan home. The stone fireplace is visible to the entire great room. The kitchen is open with granite counter tops and hickory cabinetry. The property has an attached 3 car garage and an additional detached 2 car garage, currently being utilized as an Art Studio. Partially landscaped backyard and gorgeous deck with backyard fencing.
Location
State AZ
County Yavapai
Community The Estates At Cherry Ridge
Direction East on Hwy 69 to right into main entrance of Cherry Ridge, left at sharp corner, follow around to the backside of subdivision. right on Grant Wood Pkwy to home on corner of True Grit.
Rooms
Master Bedroom Split
Den/Bedroom Plus 4
Separate Den/Office N
Interior
Interior Features Breakfast Bar, Full Bth Master Bdrm
Heating Natural Gas
Cooling Refrigeration, Ceiling Fan(s)
Flooring Carpet, Tile, Wood
Fireplaces Type Living Room, Gas
Fireplace Yes
Window Features Vinyl Frame, Double Pane Windows
SPA None
Laundry Dryer Included, Washer Included
Exterior
Garage Dir Entry frm Garage, RV Access/Parking
Garage Spaces 5.0
Garage Description 5.0
Fence Other, See Remarks
Pool None
Utilities Available Oth Gas (See Rmrks), APS
Waterfront No
View Mountain(s)
Roof Type Composition
Building
Lot Description Corner Lot, Desert Back, Cul-De-Sac, Gravel/Stone Front
Story 1
Sewer Septic Tank
Water Shared Well
Architectural Style Ranch
New Construction Yes
Schools
Elementary Schools Other
Middle Schools Other
High Schools Other
School District Out Of Area
Others
HOA Name HOMEOWNERS
HOA Fee Include Other (See Remarks)
Senior Community No
Tax ID 402-13-065-Z
Ownership Fee Simple
Acceptable Financing Cash, Conventional, FHA, VA Loan
Horse Property Y
Listing Terms Cash, Conventional, FHA, VA Loan
Financing Conventional
Read Less Info
Want to know what your home might be worth? Contact us for a FREE valuation!

Our team is ready to help you sell your home for the highest possible price ASAP

Copyright 2024 Arizona Regional Multiple Listing Service, Inc. All rights reserved.
Bought with HomeSmart Fine Homes and Land

7326 E Evans Drive, Scottsdale, AZ,, 85260, United States






