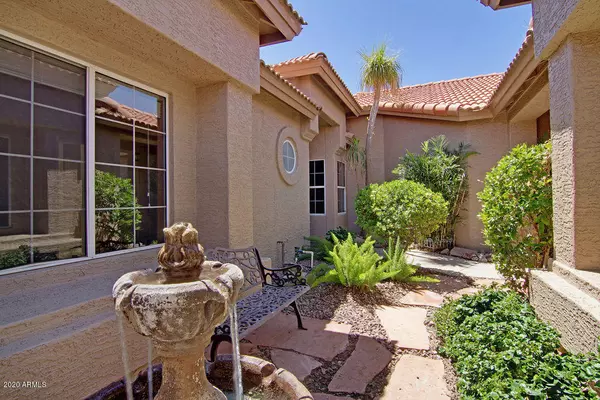$465,000
$448,500
3.7%For more information regarding the value of a property, please contact us for a free consultation.
3 Beds
3 Baths
2,256 SqFt
SOLD DATE : 06/30/2020
Key Details
Sold Price $465,000
Property Type Single Family Home
Sub Type Single Family - Detached
Listing Status Sold
Purchase Type For Sale
Square Footage 2,256 sqft
Price per Sqft $206
Subdivision Sun Lakes - Oakwood
MLS Listing ID 6084418
Sold Date 06/30/20
Style Ranch
Bedrooms 3
HOA Fees $181/ann
HOA Y/N Yes
Originating Board Arizona Regional Multiple Listing Service (ARMLS)
Year Built 1998
Annual Tax Amount $4,064
Tax Year 2019
Lot Size 9,148 Sqft
Acres 0.21
Property Description
Super sharp Barcelona with lush courtyard & Casita. Wonderful open floor plan with raised panel cabinets throughout and Corian counter tops in the kitchen. Newer Bosh dishwasher. Shows very light & bright with skylights in the hallway, master bathroom, closet and guest bathroom. Two center posts removed from patio area and beam added for unobstructed views of the tropical backyard & pool area for a more functional entertainment area. Cool decking recently repaired and sealed 2020. Exterior painted 2020. Newer Lennox HV A/C units, soft water system and patio roof resurfaced in 2020. Garage has epoxy surface and built-in cabinets. Very active adult community with entertainment, restaurants, golf courses, community pools and arts & crafts plus a work out gym. Something for everyone.
Location
State AZ
County Maricopa
Community Sun Lakes - Oakwood
Direction West on Riggs to Sun Lakes Blvd., Right through guard gate. Left on Nacoma DR, Left on Lakestar DR
Rooms
Other Rooms Guest Qtrs-Sep Entrn, Great Room
Den/Bedroom Plus 3
Ensuite Laundry Inside, Wshr/Dry HookUp Only, Gas Dryer Hookup
Separate Den/Office N
Interior
Interior Features Walk-In Closet(s), Eat-in Kitchen, Breakfast Bar, Drink Wtr Filter Sys, Vaulted Ceiling(s), Kitchen Island, Double Vanity, Full Bth Master Bdrm, Separate Shwr & Tub, High Speed Internet
Laundry Location Inside, Wshr/Dry HookUp Only, Gas Dryer Hookup
Heating Natural Gas
Cooling Refrigeration, Programmable Thmstat, Ceiling Fan(s)
Flooring Carpet, Tile
Fireplaces Number No Fireplace
Fireplaces Type None
Fireplace No
Window Features Skylight(s), Double Pane Windows
SPA Community, Heated, Private
Laundry Inside, Wshr/Dry HookUp Only, Gas Dryer Hookup
Exterior
Exterior Feature Patio, Separate Guest House
Garage Attch'd Gar Cabinets, Electric Door Opener, Golf Cart Garage
Garage Spaces 2.5
Garage Description 2.5
Fence Block
Pool Play Pool, Community, Heated, Private
Community Features Pool, Guarded Entry, Golf, Tennis Court(s), Biking/Walking Path, Clubhouse, Fitness Center
Utilities Available SRP, SW Gas
Amenities Available Management, Rental OK (See Rmks), RV Parking
Waterfront No
Roof Type Tile
Parking Type Attch'd Gar Cabinets, Electric Door Opener, Golf Cart Garage
Building
Lot Description Sprinklers In Rear, Sprinklers In Front, Desert Back, Desert Front, Auto Timer H2O Front, Auto Timer H2O Back
Story 1
Builder Name Robson
Sewer Public Sewer
Water Pvt Water Company
Architectural Style Ranch
Structure Type Patio, Separate Guest House
Schools
Elementary Schools Adult
Middle Schools Adult
High Schools Adult
School District Chandler Unified District
Others
HOA Name Blue Star
HOA Fee Include Common Area Maint
Senior Community Yes
Tax ID 303-50-606
Ownership Fee Simple
Acceptable Financing Cash, Conventional
Horse Property N
Listing Terms Cash, Conventional
Financing Conventional
Special Listing Condition Age Rstrt (See Rmks)
Read Less Info
Want to know what your home might be worth? Contact us for a FREE valuation!

Our team is ready to help you sell your home for the highest possible price ASAP

Copyright 2024 Arizona Regional Multiple Listing Service, Inc. All rights reserved.
Bought with Homelogic Real Estate

7326 E Evans Drive, Scottsdale, AZ,, 85260, United States






