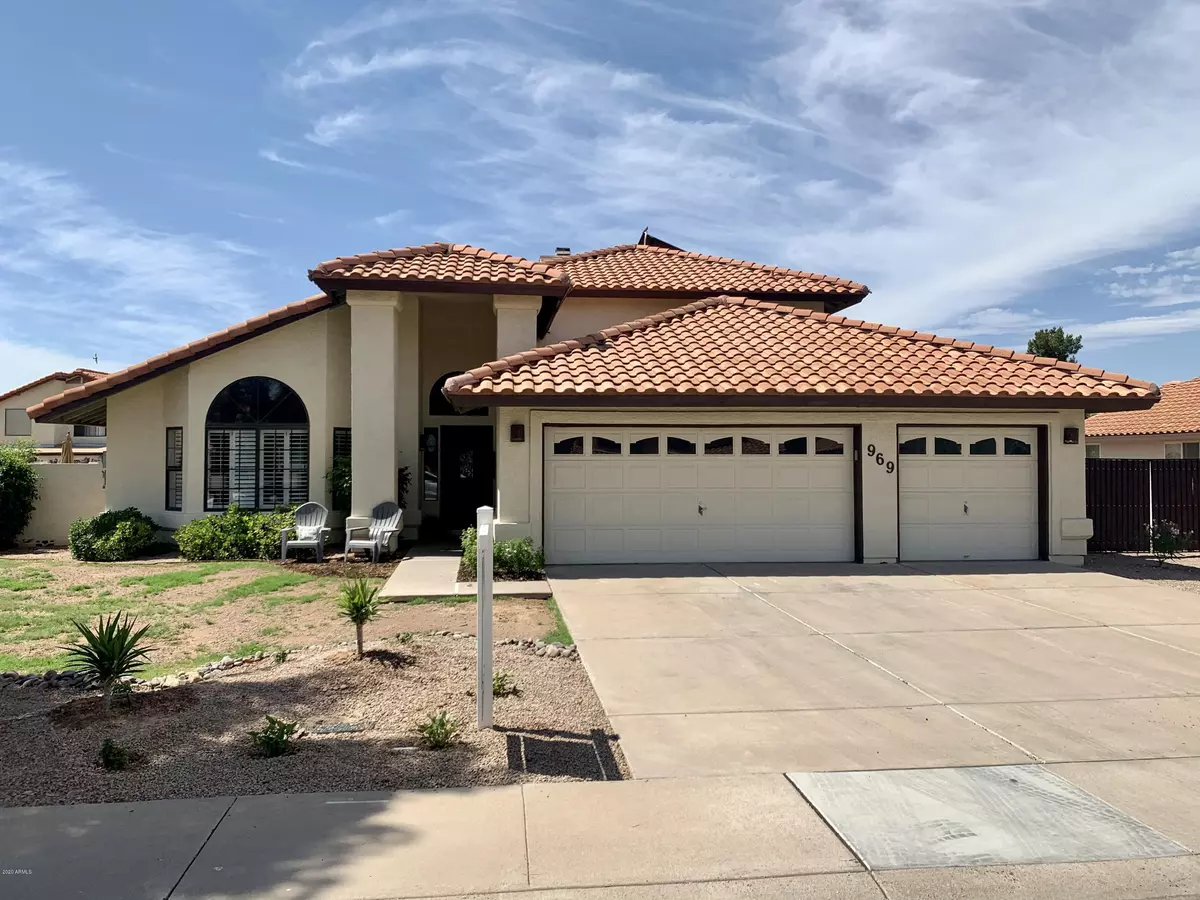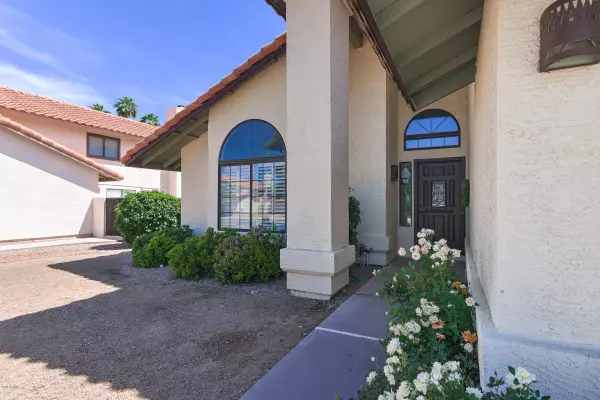$459,000
$479,500
4.3%For more information regarding the value of a property, please contact us for a free consultation.
4 Beds
2 Baths
2,419 SqFt
SOLD DATE : 06/26/2020
Key Details
Sold Price $459,000
Property Type Single Family Home
Sub Type Single Family - Detached
Listing Status Sold
Purchase Type For Sale
Square Footage 2,419 sqft
Price per Sqft $189
Subdivision Galleria 2 Lot 101-180 Tr K-M
MLS Listing ID 6071140
Sold Date 06/26/20
Style Spanish
Bedrooms 4
HOA Fees $17/ann
HOA Y/N Yes
Originating Board Arizona Regional Multiple Listing Service (ARMLS)
Year Built 1986
Annual Tax Amount $2,941
Tax Year 2019
Lot Size 9,204 Sqft
Acres 0.21
Property Description
REDUCED 10K, Prime S. Tempe location, neighborhood, recently renovated. Popular trails, including Western Canal and Kiwanis. 18 hole Ken Mcdonald Golf Course across Rural.
Vaulted ceiling living area displaying a custom black iron staircase plantation shutters, and plenty of space to share w/ company.
New lighting, fresh color scheme, new floors, new appliances, ample storage
Secluded upstairs master suite with french doors, garden tub, granite vanity, floor-ceiling tiled, frameless glass enclosed shower and large walk-in closet.
Large backyard, side yard accessible via RV gate. Energy conscious home with solar electric and solar water heater. Feel less cluttered with its 3 place garage.
For your larger toys, the neighborhood has on community located storage for RVs, boats, trai
Location
State AZ
County Maricopa
Community Galleria 2 Lot 101-180 Tr K-M
Direction From 101, exit heading west on Elliott, turn north (right) on Rural, second right into Galleria neighborhood. From HWY 60, exit south on Rural, three city blocks and left into Galleria neighborhood
Rooms
Other Rooms Great Room, Family Room
Master Bedroom Upstairs
Den/Bedroom Plus 4
Separate Den/Office N
Interior
Interior Features Upstairs, Vaulted Ceiling(s), Wet Bar, Pantry, Double Vanity, Full Bth Master Bdrm, Separate Shwr & Tub, High Speed Internet, Granite Counters
Heating Electric
Cooling Refrigeration, Ceiling Fan(s)
Flooring Carpet, Tile
Fireplaces Type 1 Fireplace, Family Room
Fireplace Yes
Window Features Double Pane Windows
SPA None
Exterior
Exterior Feature Covered Patio(s), Patio, Private Yard, Storage
Garage Dir Entry frm Garage, Electric Door Opener, RV Gate, RV Access/Parking
Garage Spaces 3.0
Garage Description 3.0
Fence Block
Pool None
Community Features Biking/Walking Path
Utilities Available SRP
Amenities Available Management
Waterfront No
Roof Type Tile
Parking Type Dir Entry frm Garage, Electric Door Opener, RV Gate, RV Access/Parking
Private Pool No
Building
Lot Description Auto Timer H2O Front, Auto Timer H2O Back
Story 2
Builder Name Knoell Homes
Sewer Sewer in & Cnctd, Public Sewer
Water City Water
Architectural Style Spanish
Structure Type Covered Patio(s),Patio,Private Yard,Storage
New Construction No
Schools
Elementary Schools Kyrene De Los Ninos School
Middle Schools Kyrene Middle School
High Schools Marcos De Niza High School
School District Tempe Union High School District
Others
HOA Name GALLERIA COMMUNITY
HOA Fee Include Maintenance Grounds
Senior Community No
Tax ID 301-91-785
Ownership Fee Simple
Acceptable Financing Conventional, FHA, VA Loan
Horse Property N
Listing Terms Conventional, FHA, VA Loan
Financing Conventional
Special Listing Condition N/A, Owner/Agent
Read Less Info
Want to know what your home might be worth? Contact us for a FREE valuation!

Our team is ready to help you sell your home for the highest possible price ASAP

Copyright 2024 Arizona Regional Multiple Listing Service, Inc. All rights reserved.
Bought with RE/MAX Alliance Group

7326 E Evans Drive, Scottsdale, AZ,, 85260, United States






