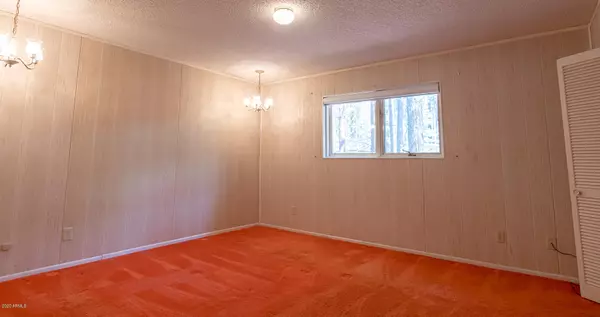$357,500
$365,000
2.1%For more information regarding the value of a property, please contact us for a free consultation.
4 Beds
3 Baths
2,875 SqFt
SOLD DATE : 07/16/2020
Key Details
Sold Price $357,500
Property Type Single Family Home
Sub Type Single Family - Detached
Listing Status Sold
Purchase Type For Sale
Square Footage 2,875 sqft
Price per Sqft $124
Subdivision Pinetop Country Club
MLS Listing ID 6085120
Sold Date 07/16/20
Bedrooms 4
HOA Fees $3/ann
HOA Y/N Yes
Originating Board Arizona Regional Multiple Listing Service (ARMLS)
Year Built 1978
Annual Tax Amount $3,956
Tax Year 2019
Lot Size 0.290 Acres
Acres 0.29
Property Description
This Pinetop Country Club home is truly one of a kind! Pride of ownership shows throughout the lovingly maintained home. Plenty of tall pines add privacy on the large lot. Wood beam features and stonework around the fireplace make for a cozy and inviting living room. The kitchen features generous storage space for all your tools and ingredients. The home features two master suites on the main level, adding to the appeal of the home. Two additional choices of guest bedrooms ensure that you and your guests will be delighted! Spend some time relaxing in the cozy loft. An additional loft situated above the initial loft adds to the many spaces that you can sit back and relax in this home. Outside, the covered deck is perfect for entertaining. Don't miss this opportunity, schedule to see!
Location
State AZ
County Navajo
Community Pinetop Country Club
Direction From Show Low go south on AZ-260/White Mountain Blvd, Turn left onto Buck Springs Rd, continue straight onto Country Club Dr, Property will be on the left, look for sign.
Rooms
Other Rooms Great Room
Master Bedroom Downstairs
Den/Bedroom Plus 5
Separate Den/Office Y
Interior
Interior Features Master Downstairs, Eat-in Kitchen, Vaulted Ceiling(s), Full Bth Master Bdrm, Separate Shwr & Tub, See Remarks
Heating Natural Gas, See Remarks
Flooring Carpet, Vinyl, Other
Fireplaces Type Other (See Remarks)
Window Features Double Pane Windows
SPA None
Exterior
Exterior Feature Balcony
Garage Spaces 2.0
Garage Description 2.0
Fence None
Pool None
Utilities Available City Electric
Amenities Available Other
Waterfront No
Roof Type Composition
Private Pool No
Building
Story 2
Builder Name unknown
Sewer Septic Tank
Water City Water
Structure Type Balcony
Schools
Elementary Schools Out Of Maricopa Cnty
Middle Schools Out Of Maricopa Cnty
High Schools Out Of Maricopa Cnty
School District Out Of Area
Others
HOA Name Pinetop Community
HOA Fee Include Maintenance Grounds
Senior Community No
Tax ID 411-54-019
Ownership Fee Simple
Acceptable Financing Cash, Conventional, FHA, USDA Loan, VA Loan
Horse Property N
Listing Terms Cash, Conventional, FHA, USDA Loan, VA Loan
Financing Conventional
Read Less Info
Want to know what your home might be worth? Contact us for a FREE valuation!

Our team is ready to help you sell your home for the highest possible price ASAP

Copyright 2024 Arizona Regional Multiple Listing Service, Inc. All rights reserved.
Bought with Non-MLS Office

7326 E Evans Drive, Scottsdale, AZ,, 85260, United States






