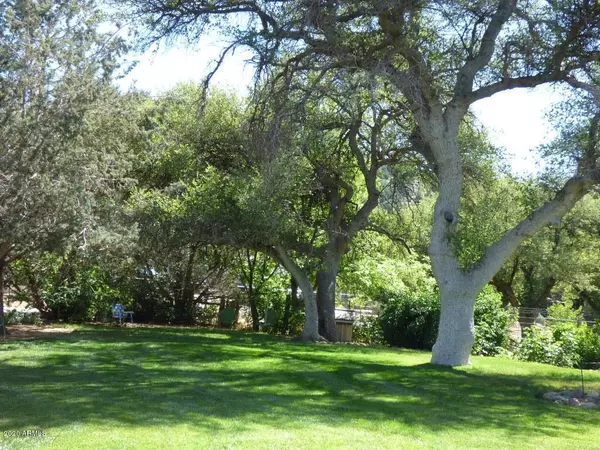$385,000
$400,000
3.8%For more information regarding the value of a property, please contact us for a free consultation.
3 Beds
2 Baths
1,148 SqFt
SOLD DATE : 07/24/2020
Key Details
Sold Price $385,000
Property Type Single Family Home
Sub Type Single Family - Detached
Listing Status Sold
Purchase Type For Sale
Square Footage 1,148 sqft
Price per Sqft $335
Subdivision Round Valley
MLS Listing ID 6094433
Sold Date 07/24/20
Bedrooms 3
HOA Y/N No
Originating Board Arizona Regional Multiple Listing Service (ARMLS)
Year Built 1988
Annual Tax Amount $2,367
Tax Year 2019
Lot Size 2.274 Acres
Acres 2.27
Property Description
Beautifully landscaped grassy park-like yard bordered by gorgeous flower gardens & surrounded by mature shade trees. Covered front porch welcomes you into the comfy greatroom featuring rustic wide plank pine floors, T&G woodlined vaulted ceiling, corner wood stove with native stone surround. Kitchen offers SS appliances, island cooktop, knotty pine cabinets & tile floor. Master bedroom on main level along with full bath & laundry. Upstairs are two generous-sized bedrooms separated by full bath. East bedroom has quaint deck where you can sit & enjoy the sunrise. Rear porch beckons you to sit a spell & take in the panoramic forest & mountain views of Nat'l Forest. There is also a pumphouse, tackroom/storage shed, art room. Great producing private well. Seller to split off 1+ acres.
Location
State AZ
County Gila
Community Round Valley
Direction South on Hwy. 87, left on Gibson Ranch Road to sign on right.
Rooms
Den/Bedroom Plus 3
Ensuite Laundry Dryer Included, Inside, Washer Included
Separate Den/Office N
Interior
Laundry Location Dryer Included, Inside, Washer Included
Heating Mini Split
Cooling Refrigeration, Ceiling Fan(s)
Flooring Carpet, Tile, Wood
Fireplaces Type 1 Fireplace
Fireplace Yes
SPA None
Laundry Dryer Included, Inside, Washer Included
Exterior
Fence Partial
Pool None
Utilities Available APS
Amenities Available None
Waterfront No
Roof Type Composition
Building
Lot Description Grass Front, Grass Back
Story 1
Builder Name unknown
Sewer Septic Tank
Water Well
Schools
Elementary Schools Other
Middle Schools Other
High Schools Other
School District Out Of Area
Others
HOA Fee Include No Fees
Senior Community No
Tax ID 304-23-009-P
Ownership Fee Simple
Acceptable Financing Cash, Conventional
Horse Property Y
Listing Terms Cash, Conventional
Financing Cash
Read Less Info
Want to know what your home might be worth? Contact us for a FREE valuation!

Our team is ready to help you sell your home for the highest possible price ASAP

Copyright 2024 Arizona Regional Multiple Listing Service, Inc. All rights reserved.
Bought with Coldwell Banker Bishop Realty

7326 E Evans Drive, Scottsdale, AZ,, 85260, United States






