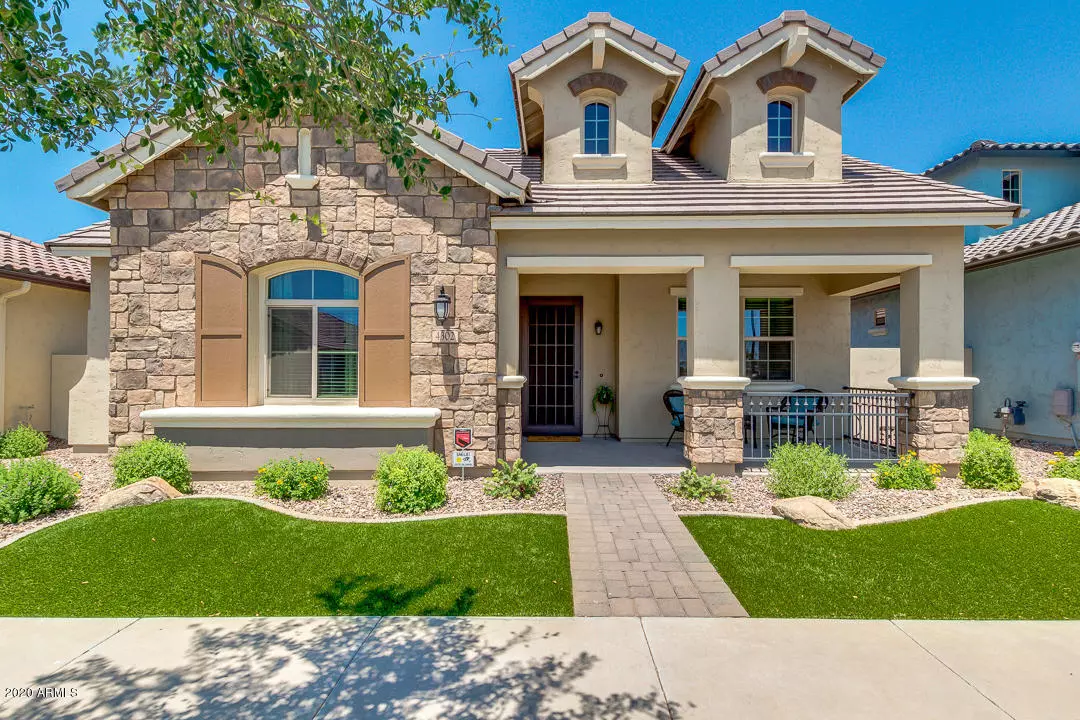$410,000
$407,000
0.7%For more information regarding the value of a property, please contact us for a free consultation.
3 Beds
2 Baths
1,962 SqFt
SOLD DATE : 07/31/2020
Key Details
Sold Price $410,000
Property Type Single Family Home
Sub Type Single Family - Detached
Listing Status Sold
Purchase Type For Sale
Square Footage 1,962 sqft
Price per Sqft $208
Subdivision Cooley Station Parcels 10 And 17 Phase 2
MLS Listing ID 6094637
Sold Date 07/31/20
Bedrooms 3
HOA Fees $155/mo
HOA Y/N Yes
Originating Board Arizona Regional Multiple Listing Service (ARMLS)
Year Built 2018
Annual Tax Amount $2,074
Tax Year 2019
Lot Size 6,000 Sqft
Acres 0.14
Property Description
Wonderful property w/Mtn Views from charming front porch. Step inside to see a nice den ready to be used as an office or formal living/dining. You'll love the kitchen outfitted w/staggered cabinets, Gorgeous granite countertops with flakes of cranberry, Farmhouse apron sink, SS appliances, walk-in pantry & built in wine Fridge, island w/breakfast bar, & sliding doors that merges the interior of your home to the exterior of your patio. There's a cozy fireplace in the family room perfect for the cool Az evenings! Continue into the main bedroom featuring a lavish bath w/dual sinks, separate tub/shower, & walk-in closet. The guest bedrooms have walk-in closets too! Outside, enjoy your favorite beverage while relaxing under the covered patio. 2 car garage w/Craftsmans metal cabinets. HOA performs front and back yard maintenance, Wonderful pool and playgrounds maintained by HOA, Very little external maintenance by homeowner, Located in the community Central Vermont in Cooley Station with sparkling pool. Must see
Location
State AZ
County Maricopa
Community Cooley Station Parcels 10 And 17 Phase 2
Direction Head south on Recker Rd, Left on Somerton Blvd, Right on Oliver St, Left on Dwayne St, Right on Beckett St, Left on Cynthia St. Property will be on the left.
Rooms
Other Rooms Family Room
Den/Bedroom Plus 4
Separate Den/Office Y
Interior
Interior Features Eat-in Kitchen, Breakfast Bar, 9+ Flat Ceilings, No Interior Steps, Kitchen Island, Pantry, Double Vanity, Full Bth Master Bdrm, Separate Shwr & Tub, High Speed Internet
Heating Electric
Cooling Refrigeration, Programmable Thmstat, Ceiling Fan(s)
Flooring Carpet, Tile
Fireplaces Type 1 Fireplace, Family Room
Fireplace Yes
Window Features Double Pane Windows,Low Emissivity Windows
SPA None
Laundry Wshr/Dry HookUp Only
Exterior
Exterior Feature Covered Patio(s), Patio
Garage Electric Door Opener, Rear Vehicle Entry
Garage Spaces 2.0
Garage Description 2.0
Fence Block
Pool None
Community Features Community Pool, Playground, Biking/Walking Path
Utilities Available SRP, SW Gas
Amenities Available Management, Rental OK (See Rmks)
Waterfront No
Roof Type Composition
Private Pool No
Building
Lot Description Desert Front, Gravel/Stone Front, Gravel/Stone Back, Grass Front, Grass Back, Synthetic Grass Frnt, Synthetic Grass Back
Story 1
Builder Name Fulton Homes
Sewer Public Sewer
Water City Water
Structure Type Covered Patio(s),Patio
New Construction Yes
Schools
Elementary Schools Gateway Pointe Elementary
Middle Schools Cooley Middle School
High Schools Williams Field High School
School District Higley Unified District
Others
HOA Name CCMC
HOA Fee Include Maintenance Grounds
Senior Community No
Tax ID 313-21-494
Ownership Fee Simple
Acceptable Financing Cash, Conventional, FHA, VA Loan
Horse Property N
Listing Terms Cash, Conventional, FHA, VA Loan
Financing Conventional
Read Less Info
Want to know what your home might be worth? Contact us for a FREE valuation!

Our team is ready to help you sell your home for the highest possible price ASAP

Copyright 2024 Arizona Regional Multiple Listing Service, Inc. All rights reserved.
Bought with Realty ONE Group

7326 E Evans Drive, Scottsdale, AZ,, 85260, United States






