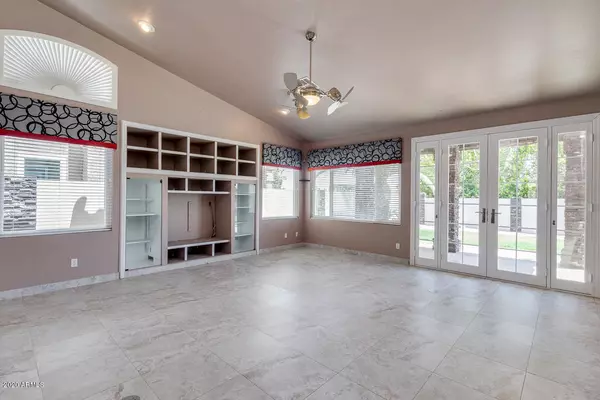$475,000
$475,000
For more information regarding the value of a property, please contact us for a free consultation.
3 Beds
2 Baths
2,008 SqFt
SOLD DATE : 07/31/2020
Key Details
Sold Price $475,000
Property Type Single Family Home
Sub Type Single Family - Detached
Listing Status Sold
Purchase Type For Sale
Square Footage 2,008 sqft
Price per Sqft $236
Subdivision Parcel 16C Unit 2 At Foothills Club West
MLS Listing ID 6095961
Sold Date 07/31/20
Style Ranch
Bedrooms 3
HOA Fees $16
HOA Y/N Yes
Originating Board Arizona Regional Multiple Listing Service (ARMLS)
Year Built 1995
Annual Tax Amount $2,789
Tax Year 2019
Lot Size 7,065 Sqft
Acres 0.16
Property Description
Original owner of this extraordinary home. The black stone facade shows this is a step above the rest. Inside, the light and open floorplan is accented by 20x20 tile and sustainable bamboo flooring. The 16 SEER Trane A/C (9/18) & dual pane vinyl coated Pella Low-E windows (3/19) keep utilities low - see SRP bill in Documents. Granite slab countertops show gorgeous movement and the cherry-stained cabinets provide tons of storage along with 2 full size pantries. Frigidaire SS appliances. Luxurious master shower surrounds you with granite slabs. Backyard fence is coated in smooth stucco and decorative black stone on all pilasters & patio columns. Epoxy coated garage floor & 2 LiftMaster scrolling garage door openers with automatic dead bolt. Third bedroom is set up as an office. Entire attic, including over the garage, has radiant barrier and extra blown insulation.
Location
State AZ
County Maricopa
Community Parcel 16C Unit 2 At Foothills Club West
Direction West to 17th Ln, north to Cathedral Rock, east to property on the right
Rooms
Other Rooms Great Room
Master Bedroom Split
Den/Bedroom Plus 4
Separate Den/Office Y
Interior
Interior Features Walk-In Closet(s), Eat-in Kitchen, 9+ Flat Ceilings, Drink Wtr Filter Sys, Vaulted Ceiling(s), Kitchen Island, Pantry, Double Vanity, Full Bth Master Bdrm, High Speed Internet, Granite Counters
Heating Natural Gas, ENERGY STAR Qualified Equipment
Cooling Both Refrig & Evap, Programmable Thmstat, Ceiling Fan(s), ENERGY STAR Qualified Equipment
Flooring Tile, Sustainable
Fireplaces Number No Fireplace
Fireplaces Type None
Fireplace No
Window Features Vinyl Frame, ENERGY STAR Qualified Windows, Double Pane Windows, Low Emissivity Windows
SPA None
Laundry 220 V Dryer Hookup, Dryer Included, Inside, Washer Included, Gas Dryer Hookup
Exterior
Exterior Feature Covered Patio(s)
Garage Dir Entry frm Garage, Electric Door Opener, RV Gate
Garage Spaces 3.0
Garage Description 3.0
Fence Block
Pool None
Community Features Golf, Biking/Walking Path, Clubhouse
Utilities Available SRP, SW Gas
Amenities Available Management, Rental OK (See Rmks)
Waterfront No
Roof Type Tile
Accessibility Lever Handles
Building
Lot Description Sprinklers In Rear, Desert Back, Desert Front, Gravel/Stone Front, Gravel/Stone Back, Grass Back, Auto Timer H2O Back
Story 1
Builder Name UDC
Sewer Sewer in & Cnctd, Public Sewer
Water City Water
Architectural Style Ranch
Structure Type Covered Patio(s)
Schools
Elementary Schools Kyrene De Los Cerritos School
Middle Schools Kyrene Altadena Middle School
High Schools Desert Vista High School
School District Tempe Union High School District
Others
HOA Name FOOTHILLS CLUB WEST
HOA Fee Include Common Area Maint
Senior Community No
Tax ID 300-95-775
Ownership Fee Simple
Acceptable Financing Cash, Conventional, VA Loan
Horse Property N
Listing Terms Cash, Conventional, VA Loan
Financing Cash
Special Listing Condition Owner/Agent
Read Less Info
Want to know what your home might be worth? Contact us for a FREE valuation!

Our team is ready to help you sell your home for the highest possible price ASAP

Copyright 2024 Arizona Regional Multiple Listing Service, Inc. All rights reserved.
Bought with Goldwater Real Estate Advisors

7326 E Evans Drive, Scottsdale, AZ,, 85260, United States






