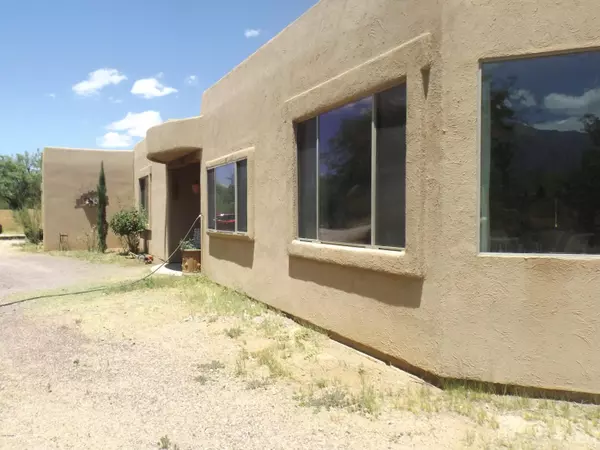$278,000
$285,000
2.5%For more information regarding the value of a property, please contact us for a free consultation.
3 Beds
2 Baths
2,283 SqFt
SOLD DATE : 10/23/2020
Key Details
Sold Price $278,000
Property Type Single Family Home
Sub Type Single Family - Detached
Listing Status Sold
Purchase Type For Sale
Square Footage 2,283 sqft
Price per Sqft $121
Subdivision Charleston Park Estates #2
MLS Listing ID 6098366
Sold Date 10/23/20
Style Territorial/Santa Fe
Bedrooms 3
HOA Y/N No
Originating Board Arizona Regional Multiple Listing Service (ARMLS)
Year Built 2005
Annual Tax Amount $2,571
Tax Year 2019
Lot Size 0.983 Acres
Acres 0.98
Property Description
Popular Russ Noteman Santa Fe home with ''walls of windows'' for spectacular views of the Huachuca Mountains! Great Room plan. Spacious Entry. Large Laundry Room. Tile counters in the kitchen & baths. Over-sized bedrooms. Fenced yard. A/C & propane gas heat & hot water. Tile floor thru-out with carpeted bedrooms. 9' Ceilings. extra wide main hallway. Central vacuum. Ceiling fans. Several French doors to covered patio. Finished double garage. Newer Stove and Dishwasher. Refrigerator does not stay. Water softener loop. Flooring allowance for living room area.
Location
State AZ
County Cochise
Community Charleston Park Estates #2
Direction From Hwy 92S turn E on Hereford Rd for 3 sts. Turn Left on Edward V. Follow Rd to C D L Ceraza. Turn Left & follow Rd to Camino De Narcisco. Turn R to Camino D L Rosa. Turn L to house on right.
Rooms
Other Rooms Great Room
Den/Bedroom Plus 3
Ensuite Laundry Inside
Separate Den/Office N
Interior
Interior Features Eat-in Kitchen, 9+ Flat Ceilings, No Interior Steps, Soft Water Loop, Kitchen Island, Full Bth Master Bdrm, Separate Shwr & Tub, High Speed Internet
Laundry Location Inside
Heating Natural Gas
Cooling Refrigeration, Ceiling Fan(s)
Flooring Carpet, Tile
Fireplaces Type Living Room
Fireplace Yes
Window Features Double Pane Windows
SPA None
Laundry Inside
Exterior
Exterior Feature Covered Patio(s)
Garage Dir Entry frm Garage, Electric Door Opener, RV Access/Parking
Garage Spaces 2.0
Garage Description 2.0
Fence Wire
Pool None
Utilities Available Propane
Amenities Available None
Waterfront No
View Mountain(s)
Roof Type Built-Up
Accessibility Bath Grab Bars, Accessible Hallway(s)
Parking Type Dir Entry frm Garage, Electric Door Opener, RV Access/Parking
Building
Lot Description Natural Desert Back, Natural Desert Front
Story 1
Builder Name Russ Noteman
Sewer Septic in & Cnctd, Septic Tank
Water Pvt Water Company
Architectural Style Territorial/Santa Fe
Structure Type Covered Patio(s)
Schools
Elementary Schools Coronado Elementary School
Middle Schools Coronado Elementary School
High Schools Other
School District Out Of Area
Others
HOA Fee Include No Fees
Senior Community No
Tax ID 104-02-008-G
Ownership Fee Simple
Acceptable Financing Cash, 1031 Exchange, FHA, VA Loan
Horse Property Y
Listing Terms Cash, 1031 Exchange, FHA, VA Loan
Financing Conventional
Read Less Info
Want to know what your home might be worth? Contact us for a FREE valuation!

Our team is ready to help you sell your home for the highest possible price ASAP

Copyright 2024 Arizona Regional Multiple Listing Service, Inc. All rights reserved.
Bought with Long Realty Company

7326 E Evans Drive, Scottsdale, AZ,, 85260, United States






