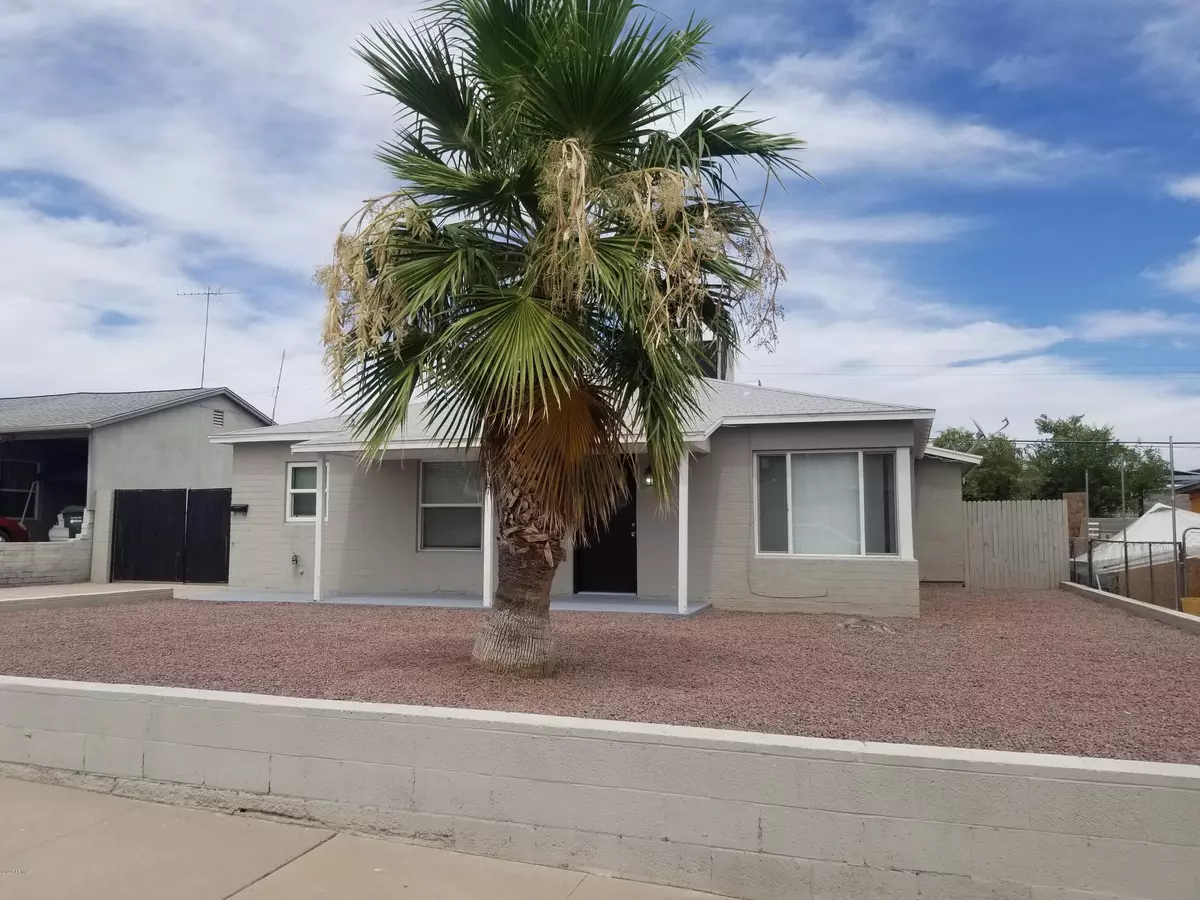$265,000
$264,900
For more information regarding the value of a property, please contact us for a free consultation.
4 Beds
2 Baths
1,677 SqFt
SOLD DATE : 09/04/2020
Key Details
Sold Price $265,000
Property Type Single Family Home
Sub Type Single Family - Detached
Listing Status Sold
Purchase Type For Sale
Square Footage 1,677 sqft
Price per Sqft $158
Subdivision Upshaw Desert Heights
MLS Listing ID 6095700
Sold Date 09/04/20
Style Ranch
Bedrooms 4
HOA Y/N No
Originating Board Arizona Regional Multiple Listing Service (ARMLS)
Year Built 1946
Annual Tax Amount $1,104
Tax Year 2019
Lot Size 6,710 Sqft
Acres 0.15
Property Description
This home offers nothing but charm! Freshly remodeled and updated keeping some class from the past. Nice and open upon entry with beautiful corner windows in the living room. Large size kitchen with stainless steel appliances and plenty of space for additional storage and dining room area. You will notice original doors throughout the home including the first two bedrooms and bathroom that are both nice size. Down the hall greets you into a great room that can be used as an additional game room and/or living room. Two additional bedrooms including the master will be back in this area, both very large. You have an RV gate with a full drive and exterior laundry room and storage area. The backyard is good size waiting for your personal touch.
Location
State AZ
County Maricopa
Community Upshaw Desert Heights
Direction North on Central, right on Carol Ave, turns into 2nd St, home on right.
Rooms
Den/Bedroom Plus 4
Separate Den/Office N
Interior
Interior Features Eat-in Kitchen, 3/4 Bath Master Bdrm
Heating Natural Gas, See Remarks
Cooling Refrigeration
Flooring Carpet, Vinyl, Tile, Other
Fireplaces Number No Fireplace
Fireplaces Type None
Fireplace No
SPA None
Laundry Wshr/Dry HookUp Only
Exterior
Garage RV Gate, RV Access/Parking
Fence Block
Pool None
Utilities Available APS
Amenities Available None
Waterfront No
Roof Type Composition
Private Pool No
Building
Lot Description Dirt Back, Gravel/Stone Front
Story 1
Builder Name unknown
Sewer Public Sewer
Water City Water
Architectural Style Ranch
New Construction Yes
Schools
Elementary Schools Sunnyslope Elementary School
Middle Schools Sunridge Elementary School
High Schools Sunnyslope High School
School District Glendale Union High School District
Others
HOA Fee Include No Fees
Senior Community No
Tax ID 159-44-047
Ownership Fee Simple
Acceptable Financing Cash, Conventional, FHA, VA Loan
Horse Property N
Listing Terms Cash, Conventional, FHA, VA Loan
Financing VA
Special Listing Condition Owner/Agent
Read Less Info
Want to know what your home might be worth? Contact us for a FREE valuation!

Our team is ready to help you sell your home for the highest possible price ASAP

Copyright 2024 Arizona Regional Multiple Listing Service, Inc. All rights reserved.
Bought with Century 21 Arizona Foothills

7326 E Evans Drive, Scottsdale, AZ,, 85260, United States






