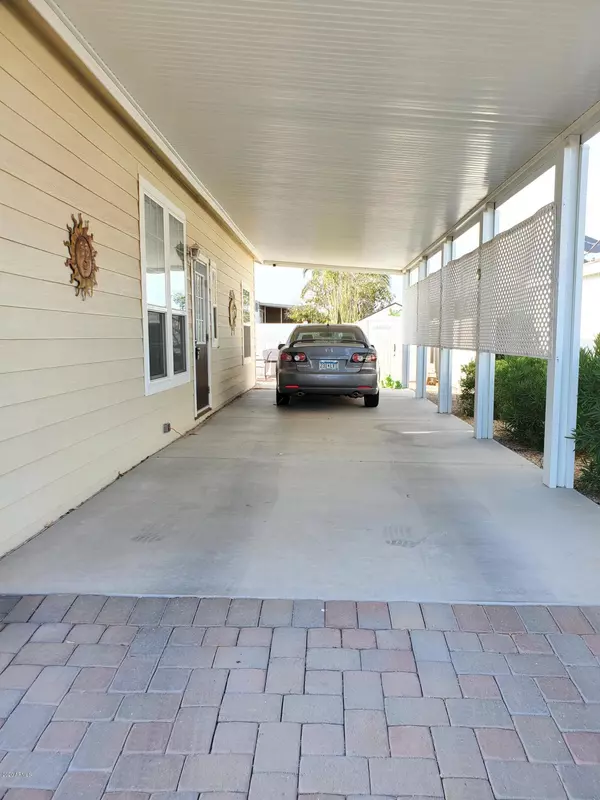$50,000
$53,000
5.7%For more information regarding the value of a property, please contact us for a free consultation.
2 Beds
2 Baths
792 SqFt
SOLD DATE : 09/22/2020
Key Details
Sold Price $50,000
Property Type Mobile Home
Sub Type Mfg/Mobile Housing
Listing Status Sold
Purchase Type For Sale
Square Footage 792 sqft
Price per Sqft $63
Subdivision Casa Del Sol West
MLS Listing ID 6103943
Sold Date 09/22/20
Bedrooms 2
HOA Y/N No
Originating Board Arizona Regional Multiple Listing Service (ARMLS)
Land Lease Amount 741.0
Year Built 2008
Annual Tax Amount $323
Tax Year 2019
Property Description
2008 Cavco 18x44. Fully Furnished Home, hardley lived in, is now available to be yours. Its a cozy home with nice finishes and extremely well cared for. Layout accommodates a two bedroom and two bath. Nice kitchen opens to a great room, a large master (currently has two beds in it) bedroom and bath. All appliances, stackable washer and dryer and furniture included. Nice front porch, 2 car tandem carport, Partial fenced yard, patio & storage shed. Casa Del West is a gated desirable 55+ community with pools, club house, fitnes, activities, and so much more. Must be park approved to be a resident before writing any offers. Check with the Park office for resident applications. Lot rent is $741 + tax, sewer and trash= $815 per monthly. Pets allowed, must be licensed and vaccinated
Location
State AZ
County Maricopa
Community Casa Del Sol West
Direction W Peoria travel north on N 91st Ave just past W Yucca St turn right into community.
Rooms
Other Rooms Great Room
Den/Bedroom Plus 2
Separate Den/Office N
Interior
Interior Features 9+ Flat Ceilings, Furnished(See Rmrks), No Interior Steps, Pantry, 3/4 Bath Master Bdrm, Double Vanity, High Speed Internet, Laminate Counters
Heating Electric, Other
Cooling Refrigeration, Programmable Thmstat, Ceiling Fan(s)
Flooring Carpet, Laminate
Fireplaces Number No Fireplace
Fireplaces Type None
Fireplace No
Window Features Vinyl Frame,Double Pane Windows
SPA None
Exterior
Exterior Feature Balcony, Patio, Storage
Carport Spaces 2
Fence Partial
Pool None
Community Features Gated Community, Community Spa Htd, Community Pool Htd, Near Bus Stop, Community Media Room, Tennis Court(s), Biking/Walking Path, Clubhouse, Fitness Center
Utilities Available APS
Amenities Available Management, RV Parking
Waterfront No
Roof Type Composition
Private Pool No
Building
Lot Description Desert Back, Desert Front
Story 1
Builder Name Cavco
Sewer Public Sewer
Water City Water
Structure Type Balcony,Patio,Storage
New Construction Yes
Schools
Elementary Schools Adult
Middle Schools Adult
High Schools Adult
School District Peoria Unified School District
Others
HOA Fee Include Sewer,Maintenance Grounds,Street Maint,Trash,Water
Senior Community Yes
Tax ID 142-45-004-D
Ownership Leasehold
Acceptable Financing Cash, Conventional
Horse Property N
Listing Terms Cash, Conventional
Financing Cash
Special Listing Condition Age Restricted (See Remarks), Owner Occupancy Req
Read Less Info
Want to know what your home might be worth? Contact us for a FREE valuation!

Our team is ready to help you sell your home for the highest possible price ASAP

Copyright 2024 Arizona Regional Multiple Listing Service, Inc. All rights reserved.
Bought with Realty Executives

7326 E Evans Drive, Scottsdale, AZ,, 85260, United States






