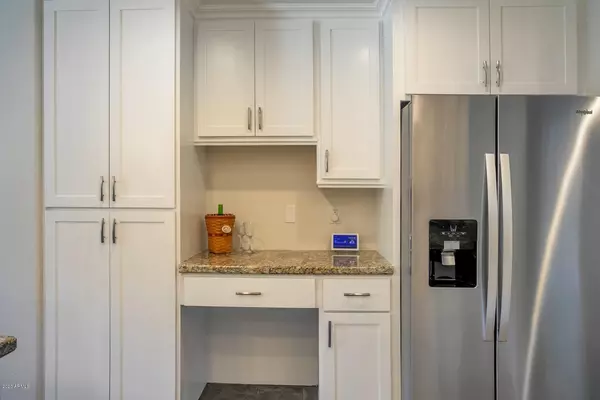$405,000
$396,500
2.1%For more information regarding the value of a property, please contact us for a free consultation.
2 Beds
2 Baths
1,863 SqFt
SOLD DATE : 06/12/2020
Key Details
Sold Price $405,000
Property Type Condo
Sub Type Apartment Style/Flat
Listing Status Sold
Purchase Type For Sale
Square Footage 1,863 sqft
Price per Sqft $217
Subdivision Village At Grayhawk Condominium Phase 2
MLS Listing ID 6081170
Sold Date 06/12/20
Style Santa Barbara/Tuscan
Bedrooms 2
HOA Fees $366/mo
HOA Y/N Yes
Originating Board Arizona Regional Multiple Listing Service (ARMLS)
Year Built 2003
Annual Tax Amount $3,163
Tax Year 2019
Lot Size 184 Sqft
Property Description
It really does not get much better than this! First floor condo that looks upon a lovely desert courtyard and pool/spa area to include work out facility. The grounds are beautifully landscaped with vegetation best suited for desert area. Village at Grayhawk is a delightful gated community with three pools/spa areas,lush vegetation,walking paths & the finest recreational opportunities available near by to include hiking,golf,biking,boating,swimming,dining to meet every taste & shopping experiences to satisfy all. Medical Facilities are abundant, Adult entertainment nearby too! Excellent location providing ez access to get anywhere in Metro area quickly. Units are sought after for seasonal rentals. CCR's allow for 30 day rentals. Owner is a licensed Real Estate Broker in AZ.
Location
State AZ
County Maricopa
Community Village At Grayhawk Condominium Phase 2
Direction From Scottsdale Rd, E onto Thompson Peak, S onto N. 76th St., W into north entrance of Village at Grayhawk, enter code, proceed to Bldg 50 on the left, unit has side entrance.
Rooms
Master Bedroom Split
Den/Bedroom Plus 3
Ensuite Laundry Wshr/Dry HookUp Only
Separate Den/Office Y
Interior
Interior Features Fire Sprinklers, No Interior Steps, Pantry, Double Vanity, Full Bth Master Bdrm, Separate Shwr & Tub, High Speed Internet, Granite Counters
Laundry Location Wshr/Dry HookUp Only
Heating Electric
Cooling Refrigeration, Programmable Thmstat, Ceiling Fan(s)
Flooring Carpet, Stone
Fireplaces Type 1 Fireplace, Living Room, Gas
Fireplace Yes
Window Features Double Pane Windows
SPA None
Laundry Wshr/Dry HookUp Only
Exterior
Exterior Feature Covered Patio(s), Private Street(s)
Garage Dir Entry frm Garage, Electric Door Opener, Unassigned, Common
Garage Spaces 2.0
Garage Description 2.0
Fence Block
Pool None
Community Features Gated Community, Community Spa Htd, Community Spa, Community Pool Htd, Biking/Walking Path, Fitness Center
Utilities Available APS, SW Gas
Amenities Available Management, Rental OK (See Rmks)
Waterfront No
Roof Type Tile
Parking Type Dir Entry frm Garage, Electric Door Opener, Unassigned, Common
Private Pool No
Building
Lot Description Sprinklers In Rear, Desert Back, Auto Timer H2O Back
Story 2
Unit Features Ground Level
Builder Name Towne
Sewer Public Sewer
Water City Water
Architectural Style Santa Barbara/Tuscan
Structure Type Covered Patio(s),Private Street(s)
Schools
Elementary Schools Grayhawk Elementary School
Middle Schools Mountainside Middle School
High Schools Pinnacle High School
School District Paradise Valley Unified District
Others
HOA Name Village at Grayhawk
HOA Fee Include Sewer,Pest Control,Maintenance Grounds,Street Maint,Front Yard Maint,Trash,Water,Roof Replacement,Maintenance Exterior
Senior Community No
Tax ID 212-43-824
Ownership Fee Simple
Acceptable Financing Cash, Conventional
Horse Property N
Listing Terms Cash, Conventional
Financing Cash
Special Listing Condition Owner/Agent
Read Less Info
Want to know what your home might be worth? Contact us for a FREE valuation!

Our team is ready to help you sell your home for the highest possible price ASAP

Copyright 2024 Arizona Regional Multiple Listing Service, Inc. All rights reserved.
Bought with Berkshire Hathaway HomeServices Arizona Properties

7326 E Evans Drive, Scottsdale, AZ,, 85260, United States






