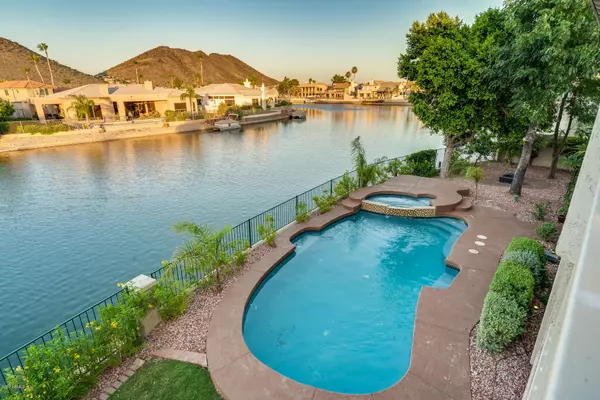$685,000
$699,900
2.1%For more information regarding the value of a property, please contact us for a free consultation.
5 Beds
4 Baths
3,687 SqFt
SOLD DATE : 01/15/2021
Key Details
Sold Price $685,000
Property Type Single Family Home
Sub Type Single Family - Detached
Listing Status Sold
Purchase Type For Sale
Square Footage 3,687 sqft
Price per Sqft $185
Subdivision Arrowhead Lakes 1 Replat Lt 1-204 A-H J-N P-R
MLS Listing ID 6098681
Sold Date 01/15/21
Style Santa Barbara/Tuscan
Bedrooms 5
HOA Fees $74/qua
HOA Y/N Yes
Originating Board Arizona Regional Multiple Listing Service (ARMLS)
Year Built 1995
Annual Tax Amount $4,904
Tax Year 2019
Lot Size 9,600 Sqft
Acres 0.22
Property Description
Highly Sought-after Lakefront Maracay Semi-custom Home With Breathtaking Backdrops Of The Prestigious Arrowhead Lakes And Thunderbird Mountain Views With A Solar System Paid In Full & Automatically Transferred To Buyers! This Property Has A West Facing Orientation Perfect For Solar Panels While Providing Afternoon Backyard Shade Which You Will Especially Appreciate In Sunny Arizona. This Home Is In A Cul- De-sac Nestled In A Neighborhood Full Of Luxurious Custom Homes. Located Minutes From The Loop 101 Freeway, Excelling Schools (K-12), Hiking Trails, Lots Of Restaurants And Dining, Organic Grocers Such As Sprouts And Ajs. The Home Has Striking Curb Appeal With A Lush Rock Garden, Water Fountain And A Large Polished Wooden Door. Click for more As you enter this home, you will be welcomed with a beautiful 18-ft vaulted ceiling, a grand tiled entry, flanked by separate formal living and formal dining rooms in exotic mahogany flooring. There are large picture windows all along the entire back wall that overlooks the lake. A large kitchen with box window, oversized gourmet kitchen with new kitchen and home lighting upgrades, new Built in Microwave, granite countertops and 2 separate eating stations. Your master bedroom includes a personal verandah overlooking the lakes and mountains, an inside sitting area and an en-suite master bathroom with large walk-in closet, private toilet, his and her sinks, jacuzzi tub and shower. Then let's head out to your garden where you can spend your evenings in the outdoor heated jacuzzi or simply lazing by the beautiful pool overlooking the lake. The pool includes a kid-safe pool cover. This large but low-maintenance backyard includes exotic and established tropical fruit trees like oranges, tangerines, guavas and sugar-cane as well as medicinal plants like moringa and Indian curry leaf, provisions for a raised vegetable/herb garden, 2 Balconies, 2 covered patios, built-in shed, LED exterior lighting, your very own private boat dock located over a stocked lake where you can enjoy catch and release fishing. A 2-car covered garage with water loop, Attic storage and drive through to a 3rd space. The property contains a small built-in but separate casita with its own patio door entry, murphy bed, full bath, wardrobe as well as plumbing for a mini kitchen. The possibilities are endless with 5 bedrooms, 4 full bathrooms at 3,667 sqft includes your guest casita and a full-size office / game room or theater. ALL window coverings stay with the home. Freshly painted exterior, this home is unquestionably a must-see! Installed Sunrun Solar System is Paid in Full and is automatically transferred to buyer. Average Electric $175./month .Pool resurfaced with Pebble, includes transferrable 10 year warranty (2020 install by Pool Innovations and with $350 Transfer Fee). Bolt down Pool cover by SolarSafe (Stored in Shed)
Location
State AZ
County Maricopa
Community Arrowhead Lakes 1 Replat Lt 1-204 A-H J-N P-R
Direction East on Arrowhead Lakes Dr, North on 58th Ave to home in cul de sac.
Rooms
Other Rooms Great Room, BonusGame Room
Master Bedroom Split
Den/Bedroom Plus 7
Separate Den/Office Y
Interior
Interior Features Upstairs, Eat-in Kitchen, Breakfast Bar, 9+ Flat Ceilings, Vaulted Ceiling(s), Kitchen Island, Pantry, Bidet, Double Vanity, Full Bth Master Bdrm, Separate Shwr & Tub, High Speed Internet, Granite Counters, See Remarks
Heating Electric
Cooling Refrigeration, Programmable Thmstat, Ceiling Fan(s)
Flooring Tile, Wood
Fireplaces Number No Fireplace
Fireplaces Type None
Fireplace No
Window Features Double Pane Windows
SPA Private
Exterior
Exterior Feature Balcony, Covered Patio(s), Patio, Storage
Garage Dir Entry frm Garage, Electric Door Opener, Rear Vehicle Entry
Garage Spaces 2.0
Garage Description 2.0
Fence Block, Wrought Iron
Pool Private
Community Features Lake Subdivision
Utilities Available APS
Amenities Available Management
Waterfront Yes
View Mountain(s)
Roof Type Tile,Concrete
Private Pool Yes
Building
Lot Description Sprinklers In Rear, Sprinklers In Front, Desert Back, Desert Front, Cul-De-Sac, Grass Back, Auto Timer H2O Front, Auto Timer H2O Back
Story 2
Builder Name Maracay
Sewer Public Sewer
Water City Water
Architectural Style Santa Barbara/Tuscan
Structure Type Balcony,Covered Patio(s),Patio,Storage
Schools
Elementary Schools Legend Springs Elementary
Middle Schools Hillcrest Middle School
High Schools Mountain Ridge High School
School District Deer Valley Unified District
Others
HOA Name Arrowhead Lakes HOA
HOA Fee Include Maintenance Grounds
Senior Community No
Tax ID 200-23-558
Ownership Fee Simple
Acceptable Financing Cash, Conventional, VA Loan
Horse Property N
Listing Terms Cash, Conventional, VA Loan
Financing Conventional
Read Less Info
Want to know what your home might be worth? Contact us for a FREE valuation!

Our team is ready to help you sell your home for the highest possible price ASAP

Copyright 2024 Arizona Regional Multiple Listing Service, Inc. All rights reserved.
Bought with RE/MAX Fine Properties

7326 E Evans Drive, Scottsdale, AZ,, 85260, United States






