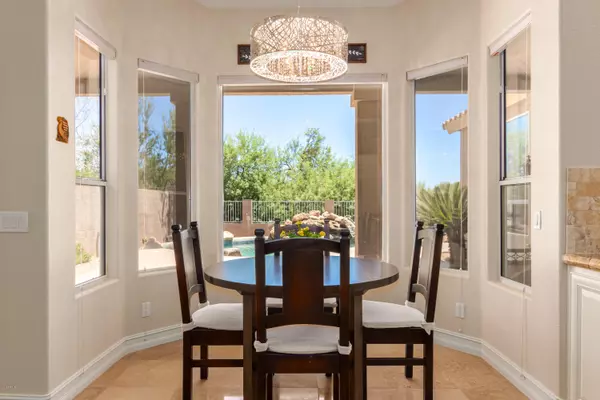$735,000
$775,000
5.2%For more information regarding the value of a property, please contact us for a free consultation.
3 Beds
2 Baths
2,472 SqFt
SOLD DATE : 10/26/2020
Key Details
Sold Price $735,000
Property Type Single Family Home
Sub Type Single Family - Detached
Listing Status Sold
Purchase Type For Sale
Square Footage 2,472 sqft
Price per Sqft $297
Subdivision Echo Ridge At Troon North Lot 1-98 Tr A-K
MLS Listing ID 6114300
Sold Date 10/26/20
Bedrooms 3
HOA Fees $25/ann
HOA Y/N Yes
Originating Board Arizona Regional Multiple Listing Service (ARMLS)
Year Built 1994
Annual Tax Amount $2,604
Tax Year 2019
Lot Size 8,503 Sqft
Acres 0.2
Property Description
PREMIUM LOT- MOUNTAIN VIEWS! Rare opportunity in Troon North. SINGLE LEVEL. Attention to every detail, high quality materials. Backs to Natural Desert Wash for Added Privacy. 3 Bedrooms + Private Den/Office so you can work from home easily or convert to a work-out room, play room or nursery. Low-maintenance landscape. Close to desert trails, hiking, biking, walking, even rock climbing at Pinnacle Peak Park. Golf at Troon just minutes away. Salt Water Pebble Tech Pool. 3 Car Garage w/Built Ins. New Roof w/15 year warranty. Blackout Shades/Plantation Shutters, Just Polished Travertine Floor. Open Kitchen/ Family Room. New Lighting Throughout. Expansive Master Suite with Separate Tub/Shower. Walk in Closet. Fresh Paint. New RO System, water heater, recirc pump & Owned Water Soften
Location
State AZ
County Maricopa
Community Echo Ridge At Troon North Lot 1-98 Tr A-K
Direction Dynamite East to 111th Place South to White Feather Lane slight turn left to 111th Way South to property on the left.
Rooms
Other Rooms Great Room, Family Room
Den/Bedroom Plus 4
Ensuite Laundry Engy Star (See Rmks)
Separate Den/Office Y
Interior
Interior Features Eat-in Kitchen, Breakfast Bar, Drink Wtr Filter Sys, Fire Sprinklers, No Interior Steps, Soft Water Loop, Vaulted Ceiling(s), Wet Bar, Kitchen Island, Pantry, Double Vanity, Full Bth Master Bdrm, Separate Shwr & Tub, Smart Home, Granite Counters
Laundry Location Engy Star (See Rmks)
Heating Electric, ENERGY STAR Qualified Equipment
Cooling Refrigeration, Programmable Thmstat, Ceiling Fan(s)
Flooring Carpet, Stone, Tile
Fireplaces Type 1 Fireplace, Family Room
Fireplace Yes
Window Features Double Pane Windows
SPA None
Laundry Engy Star (See Rmks)
Exterior
Exterior Feature Covered Patio(s), Patio, Private Yard, Screened in Patio(s)
Garage Attch'd Gar Cabinets, Dir Entry frm Garage, Electric Door Opener
Garage Spaces 3.0
Garage Description 3.0
Fence Block
Pool Private
Landscape Description Irrigation Front
Community Features Biking/Walking Path
Utilities Available APS
Waterfront No
Roof Type Tile
Parking Type Attch'd Gar Cabinets, Dir Entry frm Garage, Electric Door Opener
Private Pool Yes
Building
Lot Description Desert Back, Desert Front, Dirt Front, Gravel/Stone Front, Gravel/Stone Back, Grass Back, Auto Timer H2O Front, Irrigation Front
Story 1
Builder Name Ryland
Sewer Public Sewer
Water City Water
Structure Type Covered Patio(s),Patio,Private Yard,Screened in Patio(s)
Schools
Elementary Schools Desert Sun Academy
Middle Schools Sonoran Trails Middle School
High Schools Cactus Shadows High School
School District Cave Creek Unified District
Others
HOA Name Troon North Assoc
HOA Fee Include Maintenance Grounds
Senior Community No
Tax ID 216-81-078
Ownership Fee Simple
Acceptable Financing Cash, Conventional
Horse Property N
Listing Terms Cash, Conventional
Financing Conventional
Special Listing Condition Owner/Agent
Read Less Info
Want to know what your home might be worth? Contact us for a FREE valuation!

Our team is ready to help you sell your home for the highest possible price ASAP

Copyright 2024 Arizona Regional Multiple Listing Service, Inc. All rights reserved.
Bought with Hague Partners

7326 E Evans Drive, Scottsdale, AZ,, 85260, United States






