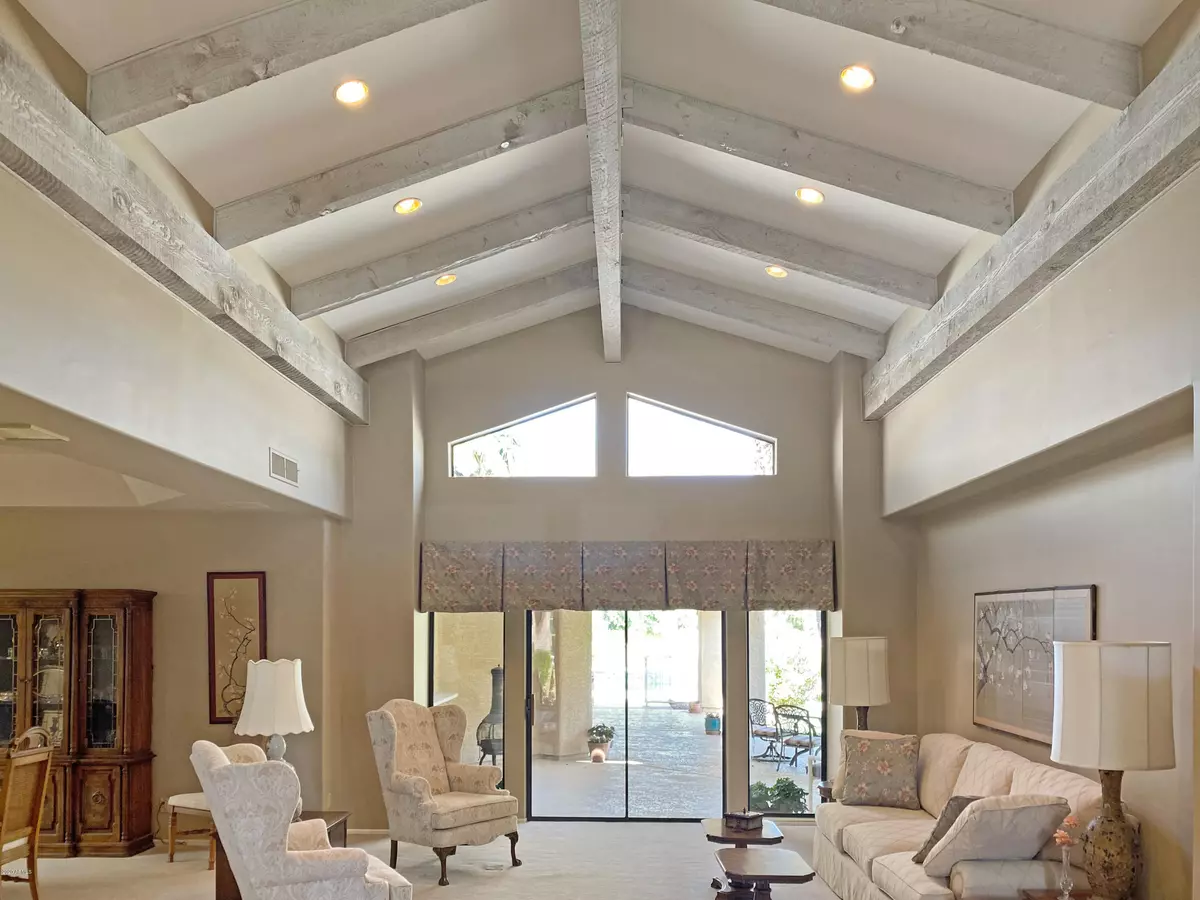$1,349,000
$1,349,000
For more information regarding the value of a property, please contact us for a free consultation.
4 Beds
4 Baths
3,969 SqFt
SOLD DATE : 07/02/2020
Key Details
Sold Price $1,349,000
Property Type Single Family Home
Sub Type Single Family - Detached
Listing Status Sold
Purchase Type For Sale
Square Footage 3,969 sqft
Price per Sqft $339
Subdivision Country Club Acres 2
MLS Listing ID 6082241
Sold Date 07/02/20
Style Santa Barbara/Tuscan
Bedrooms 4
HOA Y/N No
Originating Board Arizona Regional Multiple Listing Service (ARMLS)
Year Built 1986
Annual Tax Amount $6,998
Tax Year 2019
Lot Size 1.119 Acres
Acres 1.12
Property Description
Luxury Home for Sale on quiet street across from course. Move in ready with High ceilings & abundant natural sunlight. Open layout, Split Master, 4beds +den. Meticulously maintained. Popular neighborhood near Cherokee Elem & Gainey Village in PV Township. Enter to high vaults accentuated by gorgeous, rustic wood beams and clear views into the private grassy back yard. Kitchen & family open to 1,000 sq ft of patio for true AZ outdoor living. Lush yard of grass, roses & citrus, mature palm trees, fenced salt-water pool, spa. Master overlooks yard. Den with ceiling vaults, exposed beams opens to front courtyard. Beds 2 & 3 share Jack/Jill bath. Subzero, Double Oven, Granite. Circular drive, side entry 3Car garage. Low taxes and city services: authentically Paradise Valley. No HOA Diving Pool with Variable Speed Pump, heated spa, iron fence. 1.119Acre Lot / Single Level. Highly desired neighborhood designed with walks to Camelback's Ambiente Course & Cherokee Elementary School. Quiet street popular to walkers, runners and bicycles for its rolling hills, acre+ lots, and adjacent golf course. Pride of ownership in this non-HOA community demonstrated by neighboring homes $2M to $4M.... makes this a great opportunity with high investment potential. Minutes to Shops at Gainey Village, Sprouts, The Gainey Village Health Club & Spa. Minutes to Trader Joes, Whole Foods, and Fry's Marketplace, Starbucks. Meticulously maintained second home with 2 of the 3 heat pumps still under warranty, new irrigation lines and more.
Location
State AZ
County Maricopa
Community Country Club Acres 2
Direction From Shea: 57th Street south from Shea. From Doubletree: North on 60th Street, left on Berneil Dr, left on 59th, right on Sanna, left on Bar Z, curves into 57th St
Rooms
Other Rooms Family Room
Master Bedroom Split
Den/Bedroom Plus 5
Ensuite Laundry Wshr/Dry HookUp Only
Separate Den/Office Y
Interior
Interior Features Master Downstairs, Breakfast Bar, 9+ Flat Ceilings, Vaulted Ceiling(s), Wet Bar, Kitchen Island, Double Vanity, Full Bth Master Bdrm, Separate Shwr & Tub, Tub with Jets, Granite Counters
Laundry Location Wshr/Dry HookUp Only
Heating Electric
Cooling Refrigeration, Programmable Thmstat, Ceiling Fan(s)
Flooring Carpet, Tile
Fireplaces Type 2 Fireplace, Family Room, Master Bedroom
Fireplace Yes
Window Features Skylight(s)
SPA Heated,Private
Laundry Wshr/Dry HookUp Only
Exterior
Exterior Feature Circular Drive, Covered Patio(s), Playground, Patio, Private Yard
Garage Attch'd Gar Cabinets, Dir Entry frm Garage, Electric Door Opener, Side Vehicle Entry
Garage Spaces 3.0
Garage Description 3.0
Fence Block, Wrought Iron
Pool Diving Pool, Fenced, Private
Landscape Description Irrigation Back, Irrigation Front
Community Features Near Bus Stop, Golf, Biking/Walking Path
Utilities Available APS
Amenities Available None
Waterfront No
View Mountain(s)
Roof Type Tile
Parking Type Attch'd Gar Cabinets, Dir Entry frm Garage, Electric Door Opener, Side Vehicle Entry
Private Pool Yes
Building
Lot Description Sprinklers In Rear, Sprinklers In Front, Grass Front, Grass Back, Auto Timer H2O Front, Auto Timer H2O Back, Irrigation Front, Irrigation Back
Story 1
Builder Name uk
Sewer Public Sewer
Water City Water
Architectural Style Santa Barbara/Tuscan
Structure Type Circular Drive,Covered Patio(s),Playground,Patio,Private Yard
Schools
Elementary Schools Cherokee Elementary School
Middle Schools Cochise Elementary School
High Schools Chaparral High School
School District Scottsdale Unified District
Others
HOA Fee Include No Fees
Senior Community No
Tax ID 168-25-003
Ownership Fee Simple
Acceptable Financing Cash, Conventional
Horse Property N
Listing Terms Cash, Conventional
Financing VA
Read Less Info
Want to know what your home might be worth? Contact us for a FREE valuation!

Our team is ready to help you sell your home for the highest possible price ASAP

Copyright 2024 Arizona Regional Multiple Listing Service, Inc. All rights reserved.
Bought with HomeSmart

7326 E Evans Drive, Scottsdale, AZ,, 85260, United States






