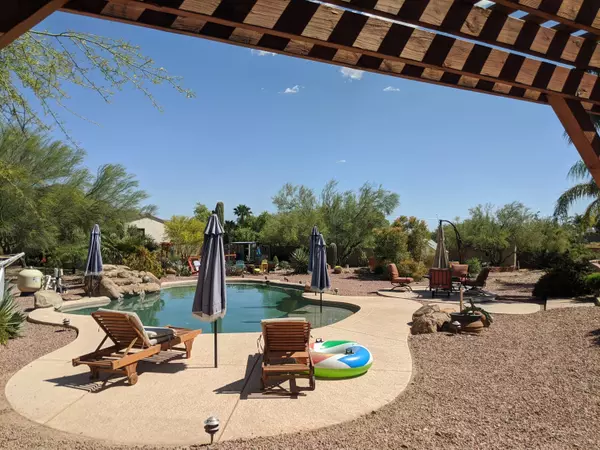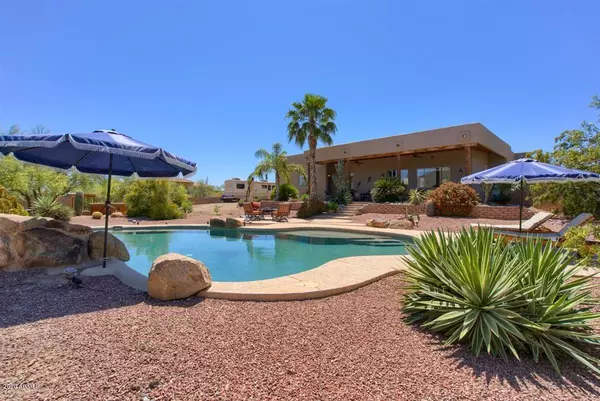$685,000
$698,000
1.9%For more information regarding the value of a property, please contact us for a free consultation.
3 Beds
2.5 Baths
2,853 SqFt
SOLD DATE : 07/31/2020
Key Details
Sold Price $685,000
Property Type Single Family Home
Sub Type Single Family - Detached
Listing Status Sold
Purchase Type For Sale
Square Footage 2,853 sqft
Price per Sqft $240
Subdivision Mountain Views W No Hoa
MLS Listing ID 6069450
Sold Date 07/31/20
Style Territorial/Santa Fe
Bedrooms 3
HOA Y/N No
Originating Board Arizona Regional Multiple Listing Service (ARMLS)
Year Built 2002
Annual Tax Amount $3,997
Tax Year 2019
Lot Size 1.000 Acres
Acres 1.0
Property Description
Looking for that perfect desert retreat? An acre surrounded by mountains, glorious pool setting & views, no HOA, lots of space for toys & hobbies, in an upscale neighborhood on a paved road? This beautiful territorial home, with an amazing, private, unique, backyard sanctuary and oasis with incredible views is your place! 360 degree mountain views provide the perfect setting for this updated home. The large recently remodeled kitchen has too many great amenities to be listed here but check the documents. It would be the favorite family spot but the media room with 110'' screen could be a contender! Split master bedroom with access to the large back patio also has amazing views. The S/W living room has great vigas and a lovely kiva fireplace. The Jack and Jill bedrooms each have their own private sinks.
The outdoor enthusiast will be ecstatic. The car and toy aficionado will enjoy the extra deep 3 car garage, a bay with a 9ft door, RV gate, slab parking and circular driveway allowing parking for 20 cars or more! For the entertainer, this gorgeous setting has a pebble sheen pool with waterfall, a large ramada with built in BBQ, hot plate, electricity, and lovely hanging lights. The nature lover and organic foodie will love the fenced garden with 6 raised beds, the chicken coop, green house and deluxe shed. Relax around the firepit or in the hot tub watching the beautiful stars in the quiet evenings. There is no need to leave as you have an amazing home, food and the perfect vacation destination right at your fingertips.
Location
State AZ
County Maricopa
Community Mountain Views W No Hoa
Direction Take Carefree Hwy E from I-17 to Via Puzzola. Turn left at the stop sign so head west on Cloud. Head North (R) on 31st to fisr street on right. Turn Right on Trail. Home is last home on Right.
Rooms
Other Rooms Great Room, Media Room, Family Room
Master Bedroom Split
Den/Bedroom Plus 3
Separate Den/Office N
Interior
Interior Features Master Downstairs, Eat-in Kitchen, Breakfast Bar, 9+ Flat Ceilings, Drink Wtr Filter Sys, Kitchen Island, Pantry, Double Vanity, Full Bth Master Bdrm, Separate Shwr & Tub, High Speed Internet
Heating Electric
Cooling Refrigeration, Programmable Thmstat, Ceiling Fan(s)
Flooring Carpet, Tile
Fireplaces Type 1 Fireplace, Fire Pit, Family Room
Fireplace Yes
Window Features Double Pane Windows
SPA Above Ground,Heated,Private
Exterior
Exterior Feature Circular Drive, Covered Patio(s), Gazebo/Ramada, Patio, Private Street(s), Private Yard, Storage, Built-in Barbecue
Garage Attch'd Gar Cabinets, Dir Entry frm Garage, Electric Door Opener, Extnded Lngth Garage, Over Height Garage, RV Gate, Unassigned, RV Access/Parking
Garage Spaces 3.0
Garage Description 3.0
Fence Block
Pool Play Pool, Private
Utilities Available Propane
Amenities Available None
Waterfront No
View Mountain(s)
Roof Type Built-Up,Foam
Parking Type Attch'd Gar Cabinets, Dir Entry frm Garage, Electric Door Opener, Extnded Lngth Garage, Over Height Garage, RV Gate, Unassigned, RV Access/Parking
Private Pool Yes
Building
Lot Description Sprinklers In Rear, Sprinklers In Front, Desert Back, Desert Front, Cul-De-Sac, Auto Timer H2O Front, Auto Timer H2O Back
Story 1
Builder Name custom
Sewer Septic in & Cnctd, Septic Tank
Water Shared Well
Architectural Style Territorial/Santa Fe
Structure Type Circular Drive,Covered Patio(s),Gazebo/Ramada,Patio,Private Street(s),Private Yard,Storage,Built-in Barbecue
Schools
Elementary Schools Sunset Ridge Elementary - Phoenix
Middle Schools Sunset Ridge Elementary - Phoenix
High Schools Boulder Creek High School
School District Deer Valley Unified District
Others
HOA Fee Include No Fees
Senior Community No
Tax ID 203-38-010-S
Ownership Fee Simple
Acceptable Financing CTL, Cash, Conventional, 1031 Exchange, FHA, VA Loan
Horse Property N
Listing Terms CTL, Cash, Conventional, 1031 Exchange, FHA, VA Loan
Financing VA
Read Less Info
Want to know what your home might be worth? Contact us for a FREE valuation!

Our team is ready to help you sell your home for the highest possible price ASAP

Copyright 2024 Arizona Regional Multiple Listing Service, Inc. All rights reserved.
Bought with Berkshire Hathaway HomeServices Arizona Properties

7326 E Evans Drive, Scottsdale, AZ,, 85260, United States






