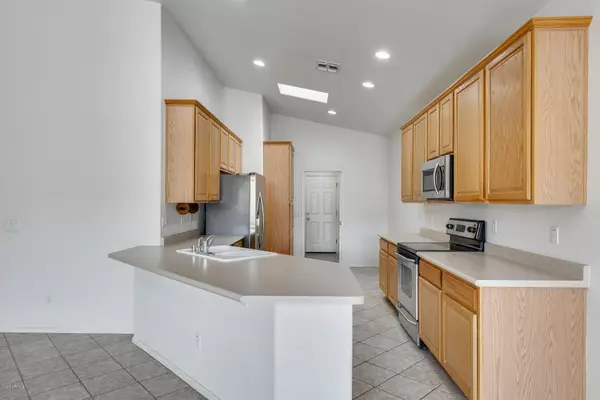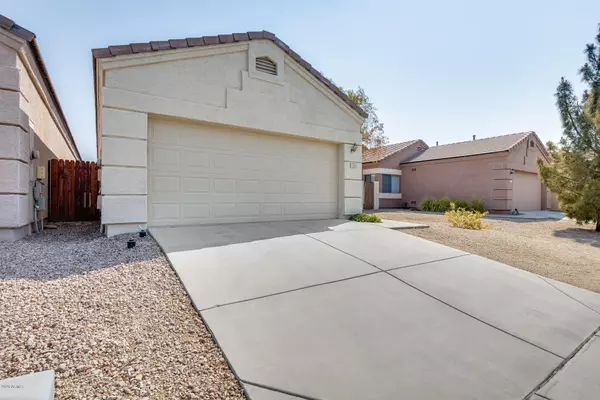$280,000
$296,900
5.7%For more information regarding the value of a property, please contact us for a free consultation.
2 Beds
2 Baths
1,198 SqFt
SOLD DATE : 10/01/2020
Key Details
Sold Price $280,000
Property Type Single Family Home
Sub Type Single Family - Detached
Listing Status Sold
Purchase Type For Sale
Square Footage 1,198 sqft
Price per Sqft $233
Subdivision Ravenswood Patio Homes
MLS Listing ID 6120709
Sold Date 10/01/20
Style Ranch
Bedrooms 2
HOA Fees $95/mo
HOA Y/N Yes
Originating Board Arizona Regional Multiple Listing Service (ARMLS)
Year Built 2001
Annual Tax Amount $2,456
Tax Year 2019
Lot Size 4,224 Sqft
Acres 0.1
Property Description
This home has it all- an amazing location, mountain views, and an open floor plan! As soon as enter the popular Ravenswood Homes neighborhood and pull up to this house, you'll be impressed by fresh exterior paint and views of South Mountain! Inside, there's a functional floor plan and pet-friendly tile in all of the main living areas. The eat-in kitchen flaunts stainless steel appliances, ample cabinet space, and a sunny dining area to enjoy your meals. You'll fall in love with the primary bedroom which boasts a brand new skylight, high ceilings, ensuite bathroom, and direct access to the back patio. Venture out to the fenced-in backyard where you'll discover a spacious patio with an outdoor fan for extra airflow and green grass. This highly-sought-after community is situated on a beautiful golf course, has multiple greenbelts, and a community pool and spa!
Location
State AZ
County Maricopa
Community Ravenswood Patio Homes
Direction North on S 32nd St toward Western Canal Service Road, Turn right onto E Fremont Rd, Turn right onto S 32nd Pl, 32nd Pl turns left and becomes E Fremont Rd, Home is on the right.
Rooms
Other Rooms Family Room
Den/Bedroom Plus 3
Separate Den/Office Y
Interior
Interior Features Walk-In Closet(s), Eat-in Kitchen, Breakfast Bar, 9+ Flat Ceilings, No Interior Steps, Vaulted Ceiling(s), Pantry, 3/4 Bath Master Bdrm, High Speed Internet, Laminate Counters
Heating Natural Gas
Cooling Refrigeration, Ceiling Fan(s)
Flooring Carpet, Tile
Fireplaces Number No Fireplace
Fireplaces Type None
Fireplace No
SPA Community, Heated, None
Laundry Inside, Wshr/Dry HookUp Only
Exterior
Garage Spaces 2.0
Garage Description 2.0
Fence Block, Wrought Iron
Pool Community, Heated, None
Community Features Near Bus Stop, Pool, Golf, Playground, Biking/Walking Path
Utilities Available SRP, SW Gas
Amenities Available Management
Waterfront No
Roof Type Tile
Building
Lot Description Desert Front, Gravel/Stone Front, Gravel/Stone Back, Grass Back
Story 1
Builder Name Unknown
Sewer Public Sewer
Water City Water
Architectural Style Ranch
New Construction Yes
Schools
Elementary Schools Roosevelt Elementary School
Middle Schools Cloves C Campbell Sr Elementary School
High Schools South Mountain High School
School District Phoenix Union High School District
Others
HOA Name Ravenswood HOA
HOA Fee Include Common Area Maint
Senior Community No
Tax ID 122-97-150
Ownership Fee Simple
Acceptable Financing Cash, Conventional, FHA, VA Loan
Horse Property N
Listing Terms Cash, Conventional, FHA, VA Loan
Financing Conventional
Read Less Info
Want to know what your home might be worth? Contact us for a FREE valuation!

Our team is ready to help you sell your home for the highest possible price ASAP

Copyright 2024 Arizona Regional Multiple Listing Service, Inc. All rights reserved.
Bought with HomeSmart

7326 E Evans Drive, Scottsdale, AZ,, 85260, United States






