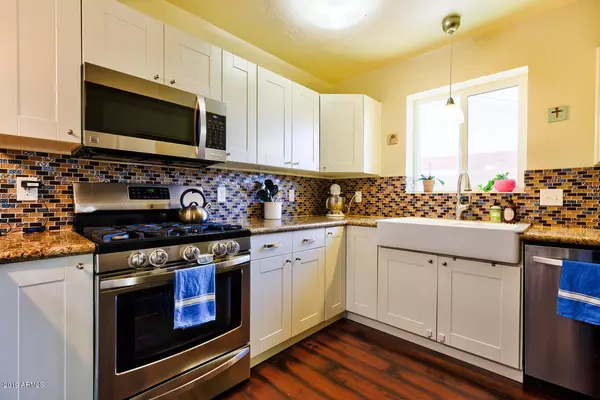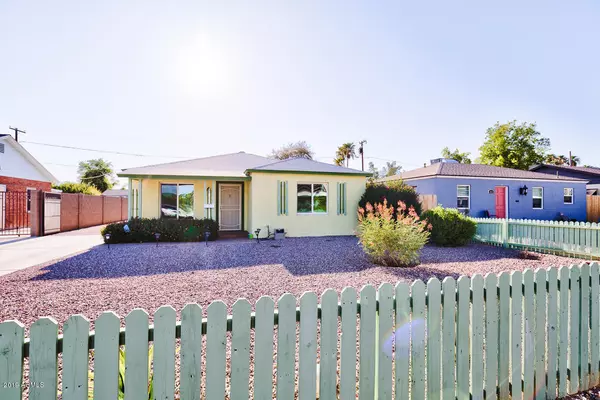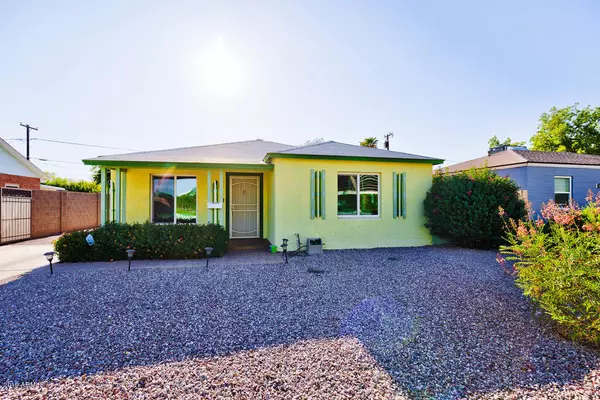$344,000
$350,000
1.7%For more information regarding the value of a property, please contact us for a free consultation.
3 Beds
2 Baths
1,706 SqFt
SOLD DATE : 12/04/2019
Key Details
Sold Price $344,000
Property Type Single Family Home
Sub Type Single Family - Detached
Listing Status Sold
Purchase Type For Sale
Square Footage 1,706 sqft
Price per Sqft $201
Subdivision North Encanto Park
MLS Listing ID 5968649
Sold Date 12/04/19
Bedrooms 3
HOA Y/N No
Originating Board Arizona Regional Multiple Listing Service (ARMLS)
Year Built 1942
Annual Tax Amount $2,548
Tax Year 2018
Lot Size 6,390 Sqft
Acres 0.15
Property Description
Welcome to your humble abode! 3014 N 15th Ave is a beautiful, well-maintained home within the highly sought after North Encanto Historic District. This home is located near Phoenix College, which has amazing fields open to the public. The college also provides a sense of security to the neighborhood not found in near by neighborhoods due to their high security presence and the well lit streets. The charming curb appeal of this home is the perfect first impression with it's low maintenance landscaping and delightful pop of color. Throughout the home you will notice the wood-look laminate flooring, abundance of natural light provided by the newer windows, and aesthetically-pleasing historic touches. (CLICK TO READ MORE) The heart of the home, the kitchen, has been completely upgraded and equipped with granite countertops, white shaker cabinets, a farmhouse sink, a gorgeous backsplash, stainless steel appliances, and a massive walk-in pantry. Beyond the french doors off of the living room is the master suite which is large in size and boasts a walk in closet, a luxurious bathroom with modern upgrades such as; floor to ceiling tile shower with a bench and double vanities. The backyard had luscious green grass, a covered patio, and a detached garage. You can also access the back yard through the RV gate out front. This one is going to sell quick so come call it HOME today!
Be sure to check out the interactive floorplan in the virtual tour section!
Location
State AZ
County Maricopa
Community North Encanto Park
Direction Heading East on Osborn turn South on 15th Ave. Home is on the West side just past Earll Dr.
Rooms
Other Rooms Family Room
Master Bedroom Split
Den/Bedroom Plus 3
Separate Den/Office N
Interior
Interior Features Breakfast Bar, No Interior Steps, 3/4 Bath Master Bdrm, Double Vanity, Granite Counters
Heating Electric, Natural Gas
Cooling Ceiling Fan(s)
Flooring Carpet, Laminate, Tile
Fireplaces Number No Fireplace
Fireplaces Type None
Fireplace No
SPA None
Laundry Engy Star (See Rmks), Wshr/Dry HookUp Only
Exterior
Exterior Feature Covered Patio(s), Patio
Garage Detached
Garage Spaces 1.0
Carport Spaces 1
Garage Description 1.0
Fence Block
Pool None
Community Features Historic District
Utilities Available APS, SW Gas
Amenities Available None
Waterfront No
Roof Type Composition,Foam
Private Pool No
Building
Lot Description Gravel/Stone Front, Gravel/Stone Back, Grass Back
Story 1
Builder Name Unknown
Sewer Public Sewer
Water City Water
Structure Type Covered Patio(s),Patio
New Construction Yes
Schools
Elementary Schools Encanto School
Middle Schools Osborn Middle School
High Schools Central High School
School District Phoenix Union High School District
Others
HOA Fee Include No Fees
Senior Community No
Tax ID 110-32-069
Ownership Fee Simple
Acceptable Financing Cash, Conventional, FHA, VA Loan
Horse Property N
Listing Terms Cash, Conventional, FHA, VA Loan
Financing Conventional
Read Less Info
Want to know what your home might be worth? Contact us for a FREE valuation!

Our team is ready to help you sell your home for the highest possible price ASAP

Copyright 2024 Arizona Regional Multiple Listing Service, Inc. All rights reserved.
Bought with My Home Group Real Estate

7326 E Evans Drive, Scottsdale, AZ,, 85260, United States






