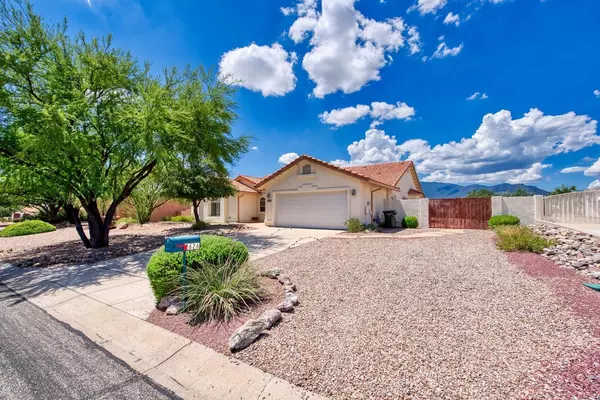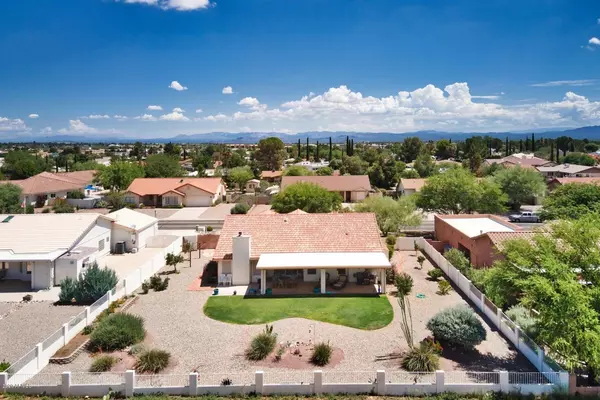$351,000
$349,000
0.6%For more information regarding the value of a property, please contact us for a free consultation.
4 Beds
2 Baths
2,303 SqFt
SOLD DATE : 10/26/2020
Key Details
Sold Price $351,000
Property Type Single Family Home
Sub Type Single Family - Detached
Listing Status Sold
Purchase Type For Sale
Square Footage 2,303 sqft
Price per Sqft $152
Subdivision Tract Unit 114
MLS Listing ID 6111361
Sold Date 10/26/20
Bedrooms 4
HOA Y/N No
Originating Board Arizona Regional Multiple Listing Service (ARMLS)
Year Built 1995
Annual Tax Amount $1,999
Tax Year 2019
Lot Size 0.344 Acres
Acres 0.34
Property Description
At the 17th tee of PDS Golf Course, this home sits on 0.34 acres in a highly desirable area of Country Club Estates with impressive views of the Huachuca Mtns. Relax on the huge back patio in peace and privacy or enjoy the space of 4bds and 2 baths in this very tasteful 2303sf home. This is a living room, family room plan with a gas fireplace and vaulted ceilings. Updated kitchen with granite and custom hickory cabinets with pullouts. There is ''wood look'' tile flooring in the LR, FR and MBR and new carpeting in the other bedrooms. Each remodeled bath has a jet tub (one is a walk in tub) and grab bars. The large laundry room has a wash basin, storage and door to the outside. Loads of storage with 8 closets, 2 walkins off of the master. This home could benefit from a few upgrades and minor repairs, thus priced accordingly.
Location
State AZ
County Cochise
Community Tract Unit 114
Rooms
Den/Bedroom Plus 4
Ensuite Laundry Inside
Separate Den/Office N
Interior
Interior Features Walk-In Closet(s), Breakfast Bar, Other, Vaulted Ceiling(s), Pantry, Full Bth Master Bdrm, Tub with Jets, See Remarks
Laundry Location Inside
Heating Natural Gas
Cooling Refrigeration, Other, See Remarks
Flooring Carpet, Tile
Fireplaces Type 1 Fireplace, Gas
Fireplace Yes
Window Features Skylight(s), Double Pane Windows
SPA None
Laundry Inside
Exterior
Exterior Feature Storage
Garage Spaces 2.0
Garage Description 2.0
Fence Block, Wrought Iron
Pool None
Community Features Golf
Utilities Available City Gas
Amenities Available None
Waterfront No
View Mountain(s)
Roof Type Tile, Rolled/Hot Mop
Building
Lot Description Desert Back, Desert Front, On Golf Course, Gravel/Stone Front, Gravel/Stone Back
Story 1
Builder Name Unknown
Sewer Public Sewer
Water City Water
Structure Type Storage
Schools
Elementary Schools Village Meadows Elementary School
Middle Schools Joyce Clark Middle School
High Schools Buena High School
School District Sierra Vista Unified District
Others
HOA Fee Include No Fees
Senior Community No
Tax ID 105-98-307
Ownership Fee Simple
Acceptable Financing Cash, Conventional, FHA, VA Loan
Horse Property N
Listing Terms Cash, Conventional, FHA, VA Loan
Financing Cash
Read Less Info
Want to know what your home might be worth? Contact us for a FREE valuation!

Our team is ready to help you sell your home for the highest possible price ASAP

Copyright 2024 Arizona Regional Multiple Listing Service, Inc. All rights reserved.
Bought with ERA Four Feathers Realty

7326 E Evans Drive, Scottsdale, AZ,, 85260, United States






