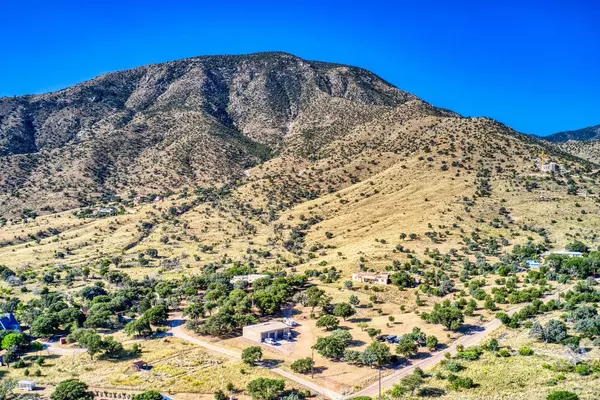$675,000
$699,500
3.5%For more information regarding the value of a property, please contact us for a free consultation.
4 Beds
3 Baths
3,831 SqFt
SOLD DATE : 12/21/2020
Key Details
Sold Price $675,000
Property Type Single Family Home
Sub Type Single Family - Detached
Listing Status Sold
Purchase Type For Sale
Square Footage 3,831 sqft
Price per Sqft $176
MLS Listing ID 6135609
Sold Date 12/21/20
Style Spanish
Bedrooms 4
HOA Y/N No
Originating Board Arizona Regional Multiple Listing Service (ARMLS)
Year Built 1998
Annual Tax Amount $7,473
Tax Year 2019
Lot Size 4.687 Acres
Acres 4.69
Property Description
Impressive custom built canyon home on completely fenced 4.69 acres with electronic gated entry. High wood ceilings with vigas, stunning views and a stone wood pellet fireplace give the great room all the luxurious warmth you could want. Or cozy up in the living room with a fireplace that is just a switch away. High ceilings, lots of windows and amazing views! Completely remodeled gourmet kitchen with all new upscale Kitchenaid appliances, cabinets and granite countertops. Ginormous master bedroom with large walk in closet and beautiful bath. Beautiful landscaping, front and back! And to top it all off, a detached 40' x 52' workshop/garage with 3 RV hookups, 2 outside and one inside. two 240 volt electric hookups and one welder. 3 doors on shop 2- 12' doors and 1- 10' door
Location
State AZ
County Cochise
Direction s Hwy92, S on Stone Ridge, R on Prince Placer, L on Thicket Place, property to the right
Rooms
Den/Bedroom Plus 4
Ensuite Laundry Inside, Wshr/Dry HookUp Only
Separate Den/Office N
Interior
Interior Features Pantry, Double Vanity, Separate Shwr & Tub, Tub with Jets, Granite Counters
Laundry Location Inside, Wshr/Dry HookUp Only
Heating Electric, Natural Gas
Cooling Refrigeration, Ceiling Fan(s)
Flooring Tile
Fireplaces Type 2 Fireplace, Family Room
Fireplace Yes
Window Features Double Pane Windows
SPA None
Laundry Inside, Wshr/Dry HookUp Only
Exterior
Exterior Feature Covered Patio(s), Storage
Garage RV Access/Parking
Garage Spaces 8.0
Garage Description 8.0
Fence Block, Chain Link, Wire
Pool None
Landscape Description Irrigation Back, Irrigation Front
Utilities Available SSVEC
Amenities Available None
Waterfront No
Roof Type Built-Up
Parking Type RV Access/Parking
Building
Lot Description Gravel/Stone Front, Gravel/Stone Back, Auto Timer H2O Front, Auto Timer H2O Back, Irrigation Front, Irrigation Back
Story 1
Builder Name Rick Darling
Sewer Septic in & Cnctd
Water Well
Architectural Style Spanish
Structure Type Covered Patio(s), Storage
Schools
Elementary Schools Palominas Elementary School
Middle Schools Joyce Clark Middle School
High Schools Buena High School
School District Sierra Vista Unified District
Others
HOA Fee Include No Fees
Senior Community No
Tax ID 104-23-045-A
Ownership Fee Simple
Acceptable Financing Cash, Conventional, VA Loan
Horse Property Y
Listing Terms Cash, Conventional, VA Loan
Financing Conventional
Read Less Info
Want to know what your home might be worth? Contact us for a FREE valuation!

Our team is ready to help you sell your home for the highest possible price ASAP

Copyright 2024 Arizona Regional Multiple Listing Service, Inc. All rights reserved.
Bought with Tierra Antigua Realty, LLC

7326 E Evans Drive, Scottsdale, AZ,, 85260, United States






