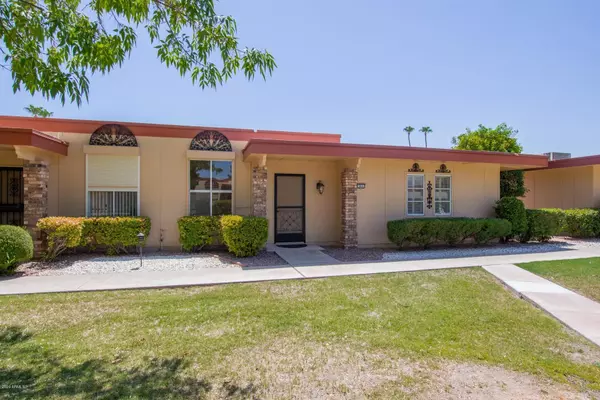$156,000
$149,947
4.0%For more information regarding the value of a property, please contact us for a free consultation.
2 Beds
2 Baths
1,108 SqFt
SOLD DATE : 09/30/2020
Key Details
Sold Price $156,000
Property Type Townhouse
Sub Type Townhouse
Listing Status Sold
Purchase Type For Sale
Square Footage 1,108 sqft
Price per Sqft $140
Subdivision Sun City Unit 24C
MLS Listing ID 6116890
Sold Date 09/30/20
Style Ranch
Bedrooms 2
HOA Fees $207/mo
HOA Y/N Yes
Originating Board Arizona Regional Multiple Listing Service (ARMLS)
Year Built 1972
Annual Tax Amount $504
Tax Year 2019
Lot Size 2,230 Sqft
Acres 0.05
Property Description
*MULTIPLE OFFERS RECEIVED* PERFECT 2BR/2BA CONDO WITH COMFORTABLE FLOOR PLAN, LOCATED IN SUN CITY, AZ. EASY TO KEEP CLEAN WITH TILE THROUGHOUT. 1-CAR GARAGE AND FENCED PATIO AREA WITH PRIVATE YARD. PLENTY OF STORAGE SPACE!! NEWER A/C UNIT. QUIET COMPLEX WITH LUSH GREEN LANDSCAPING IN GATED COURTYARD AREA. IDEAL LOCATION THAT IS CLOSE TO SHOPPING, RESTAURANTS, AND RETAIL. REFRIGERATOR, WASHER/DRYER INCLUDED. READY TO MOVE IN!! NO RENTALS ALLOWED.
Location
State AZ
County Maricopa
Community Sun City Unit 24C
Direction NORTH ON 99TH AVE TO ROYAL OAK RD, WEST ON ROYAL OAK RD TO 99TH DR, NORTH ON 99TH DR TO THE 1ST COURTYARD ON THE EAST SIDE OF RD JUST PAST FORRESTER DR.
Rooms
Den/Bedroom Plus 2
Separate Den/Office N
Interior
Interior Features Walk-In Closet(s), Eat-in Kitchen, 9+ Flat Ceilings, Roller Shields, Pantry, Full Bth Master Bdrm, High Speed Internet
Heating Electric
Cooling Refrigeration, Ceiling Fan(s)
Flooring Tile
Fireplaces Number No Fireplace
Fireplaces Type None
Fireplace No
SPA Community, Heated, None
Laundry 220 V Dryer Hookup, Dryer Included, In Garage, Washer Included
Exterior
Exterior Feature Covered Patio(s), Patio, Private Yard
Garage Attch'd Gar Cabinets, Dir Entry frm Garage, Electric Door Opener
Garage Spaces 1.0
Garage Description 1.0
Fence Block
Pool Community, Heated, None
Community Features Pool, Golf, Tennis Court(s), Racquetball, Biking/Walking Path, Clubhouse, Fitness Center
Utilities Available APS
Amenities Available Management
Waterfront No
Roof Type Built-Up
Accessibility Bath Grab Bars
Building
Lot Description Sprinklers In Rear, Sprinklers In Front, Gravel/Stone Front, Grass Front, Auto Timer H2O Back
Story 1
Builder Name Del Webb
Sewer Public Sewer
Water Pvt Water Company
Architectural Style Ranch
Structure Type Covered Patio(s), Patio, Private Yard
New Construction Yes
Schools
Elementary Schools Adult
Middle Schools Adult
High Schools Adult
School District Out Of Area
Others
HOA Name Ortiz Condo HOA
HOA Fee Include Pest Control, Water, Front Yard Maint, Sewer, Common Area Maint, Blanket Ins Policy, Exterior Mnt of Unit, Garbage Collection
Senior Community No
Tax ID 200-82-556
Ownership Fee Simple
Acceptable Financing Cash, Conventional, FHA, VA Loan
Horse Property N
Listing Terms Cash, Conventional, FHA, VA Loan
Financing Conventional
Special Listing Condition Owner Occupancy Req
Read Less Info
Want to know what your home might be worth? Contact us for a FREE valuation!

Our team is ready to help you sell your home for the highest possible price ASAP

Copyright 2024 Arizona Regional Multiple Listing Service, Inc. All rights reserved.
Bought with Arizona Premier Realty Homes & Land, LLC

7326 E Evans Drive, Scottsdale, AZ,, 85260, United States






