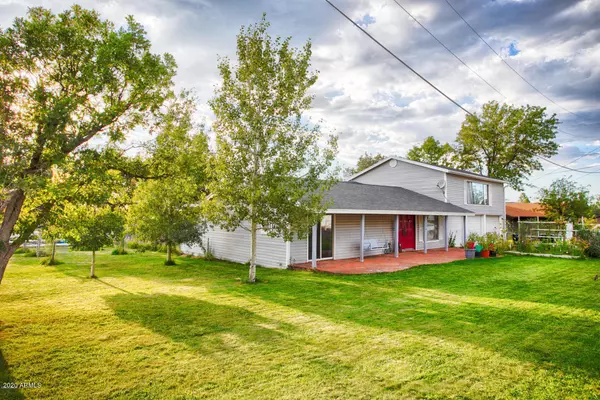$325,000
$325,000
For more information regarding the value of a property, please contact us for a free consultation.
4 Beds
3 Baths
2,478 SqFt
SOLD DATE : 11/18/2020
Key Details
Sold Price $325,000
Property Type Single Family Home
Sub Type Single Family - Detached
Listing Status Sold
Purchase Type For Sale
Square Footage 2,478 sqft
Price per Sqft $131
Subdivision Woodland Park Unit 1
MLS Listing ID 6128678
Sold Date 11/18/20
Bedrooms 4
HOA Fees $8/ann
HOA Y/N Yes
Originating Board Arizona Regional Multiple Listing Service (ARMLS)
Year Built 1969
Annual Tax Amount $1,463
Tax Year 2019
Lot Size 0.410 Acres
Acres 0.41
Property Description
Wonderful Huge Home in the Heart of the Mountains. This inviting 4 bedroom 3 bath ranch style home has everything you want and need to make this house YOUR home. Open large living room with a cozy corner fireplace will easily accommodate the largest family gathering. 2 potential Master Bedrooms in this house where you can choose it to be downstairs or upstairs. Eat in kitchen with a bright cheerful kitchen leads to the additional bedrooms and 3rd bathroom towards the back of the house. Upstairs could be your Master Bedroom with floor to ceiling windows and private bath and 2 huge closets. 3 garages with an attached workshop in the back. Out back you will find a private porch tucked away and large beautiful back yard to either garden, play, or just dream. In this neighborhood you have acces to the PRIVATE lake, Edler Lake, to enjoy fishing from or just sit and enjoy the wildlife. This family friendly home is EXACTLY what you have been looking and as you know WILL NOT LAST LONG.......
Location
State AZ
County Navajo
Community Woodland Park Unit 1
Direction Woodland Lake Road to corner of Julia Lane to sign.
Rooms
Other Rooms Great Room, BonusGame Room
Master Bedroom Split
Den/Bedroom Plus 6
Separate Den/Office Y
Interior
Interior Features Master Downstairs, Eat-in Kitchen, Breakfast Bar, Pantry, Full Bth Master Bdrm
Heating Electric
Cooling Wall/Window Unit(s)
Flooring Carpet, Laminate
Fireplaces Type 1 Fireplace, Living Room
Fireplace Yes
SPA None
Exterior
Exterior Feature Patio
Garage RV Access/Parking
Garage Spaces 3.0
Garage Description 3.0
Fence Chain Link, Partial
Pool None
Utilities Available City Electric, City Gas
Amenities Available Not Managed
Waterfront No
Roof Type Composition
Parking Type RV Access/Parking
Private Pool No
Building
Lot Description Grass Front, Grass Back
Story 2
Builder Name UNK
Sewer Public Sewer
Water City Water
Structure Type Patio
Schools
Elementary Schools Out Of Maricopa Cnty
Middle Schools Out Of Maricopa Cnty
High Schools Out Of Maricopa Cnty
School District Out Of Area
Others
HOA Name Wooldand Prk Estates
HOA Fee Include No Fees
Senior Community No
Tax ID 212-40-001
Ownership Fee Simple
Acceptable Financing Cash, Conventional, FHA, USDA Loan, VA Loan
Horse Property N
Listing Terms Cash, Conventional, FHA, USDA Loan, VA Loan
Financing Conventional
Read Less Info
Want to know what your home might be worth? Contact us for a FREE valuation!

Our team is ready to help you sell your home for the highest possible price ASAP

Copyright 2024 Arizona Regional Multiple Listing Service, Inc. All rights reserved.
Bought with Mountain Retreat Realty Expert

7326 E Evans Drive, Scottsdale, AZ,, 85260, United States






