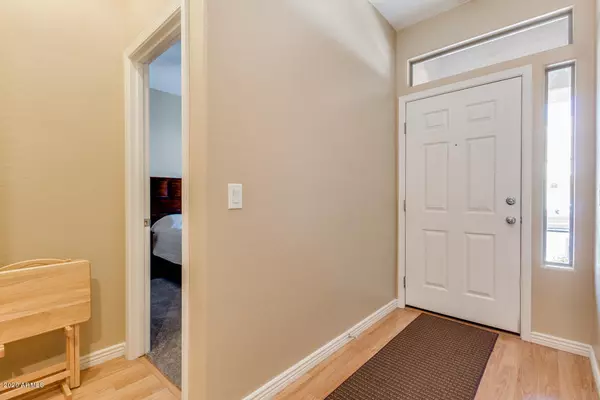$260,000
$260,000
For more information regarding the value of a property, please contact us for a free consultation.
3 Beds
2 Baths
1,173 SqFt
SOLD DATE : 11/13/2020
Key Details
Sold Price $260,000
Property Type Single Family Home
Sub Type Single Family - Detached
Listing Status Sold
Purchase Type For Sale
Square Footage 1,173 sqft
Price per Sqft $221
Subdivision La Paloma
MLS Listing ID 6140585
Sold Date 11/13/20
Bedrooms 3
HOA Fees $126/mo
HOA Y/N Yes
Originating Board Arizona Regional Multiple Listing Service (ARMLS)
Year Built 2003
Annual Tax Amount $998
Tax Year 2020
Lot Size 4,345 Sqft
Acres 0.1
Property Description
Absolutely perfect 3 Bedroom 2 Bath home in the lovely gated community of La Paloma. Step into this bright freshly painted (2020) well cared for home with large family room that leads into spacious eat-in kitchen that leads out to serene and lush back yard with covered patio with beautiful pavers and multiple areas to sit and relax and enjoy AZ weather. Freshly planted flowers to brighten your day too! Home also features pergo flooring thorughout except for plush NEW carpet in all 3 bedrooms. Master and secondary bedrooms ALL have walk-in closets! Laundry room has beautiful white cabinets for plenty of storage. Two car garage has epoxy floor covering and large storage cabinets. New sunscreens installed in last 4 months. This home is a gem...don't wait...it's going fast!!!!
Location
State AZ
County Maricopa
Community La Paloma
Direction West on Cactus to 52nd Ave, Left through gate and Left again on Shaw Butte...follow around right on Paradise Dr to home on Left
Rooms
Den/Bedroom Plus 3
Separate Den/Office N
Interior
Interior Features Eat-in Kitchen, Full Bth Master Bdrm, High Speed Internet
Heating Electric
Cooling Refrigeration, Ceiling Fan(s)
Flooring Carpet, Laminate
Fireplaces Number No Fireplace
Fireplaces Type None
Fireplace No
Window Features Sunscreen(s)
SPA None
Exterior
Exterior Feature Covered Patio(s), Patio
Garage Electric Door Opener
Garage Spaces 2.0
Garage Description 2.0
Fence Block
Pool None
Community Features Gated Community, Community Pool, Near Bus Stop, Playground, Biking/Walking Path
Utilities Available SRP
Amenities Available Management
Waterfront No
Roof Type Tile
Parking Type Electric Door Opener
Private Pool No
Building
Lot Description Grass Front, Grass Back
Story 1
Builder Name SCOTT HOMES
Sewer Public Sewer
Water City Water
Structure Type Covered Patio(s),Patio
Schools
Elementary Schools Desert Palms Elementary School
Middle Schools Desert Palms Elementary School
High Schools Ironwood High School
School District Peoria Unified School District
Others
HOA Name GLENDALE LA PALOMA
HOA Fee Include Maintenance Grounds,Street Maint,Front Yard Maint
Senior Community No
Tax ID 148-27-567
Ownership Fee Simple
Acceptable Financing Conventional, FHA, VA Loan
Horse Property N
Listing Terms Conventional, FHA, VA Loan
Financing Conventional
Read Less Info
Want to know what your home might be worth? Contact us for a FREE valuation!

Our team is ready to help you sell your home for the highest possible price ASAP

Copyright 2024 Arizona Regional Multiple Listing Service, Inc. All rights reserved.
Bought with HomeSmart

7326 E Evans Drive, Scottsdale, AZ,, 85260, United States






