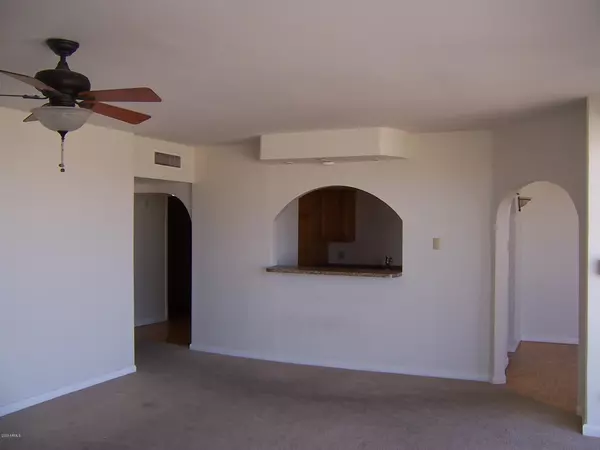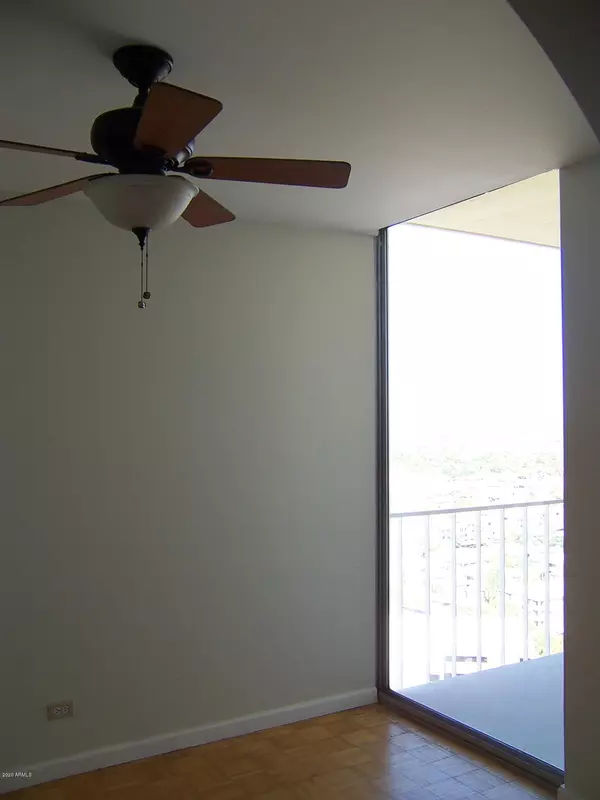$200,000
$215,000
7.0%For more information regarding the value of a property, please contact us for a free consultation.
1 Bed
1.75 Baths
1,165 SqFt
SOLD DATE : 03/24/2021
Key Details
Sold Price $200,000
Property Type Condo
Sub Type Apartment Style/Flat
Listing Status Sold
Purchase Type For Sale
Square Footage 1,165 sqft
Price per Sqft $171
Subdivision Executive Towers
MLS Listing ID 6142434
Sold Date 03/24/21
Style Contemporary,Other (See Remarks)
Bedrooms 1
HOA Fees $999/mo
HOA Y/N Yes
Originating Board Arizona Regional Multiple Listing Service (ARMLS)
Year Built 1964
Annual Tax Amount $1,404
Tax Year 2020
Lot Size 148 Sqft
Property Description
HERE'S THE ONE YOU'VE BEEN WAITING. 22ND FLOOR WITH WEST AND NORTH FACING BALCONIES. THIS UNIT NEEDS ATTENTION! THE POSSIBILITIES ARE ENDLESS. CURRENTY CONFIGURED AS A 1 BEDROOM PLUS LARGE OFFICE, WALLS CAN COME DOWN AND BE CHANGED AROUND TO MEET YOUR NEEDS. THE KITCHEN AND BATHS ARE READY FOR YOUR DESIGNER TOUCHES TOO. COME TAKE A LOOK AT THE POSSIBILITIES AND MAKE US AN OFFER!
Location
State AZ
County Maricopa
Community Executive Towers
Direction SOUTH ON CAMELBACK FROM INDIAN SCHOOL RD TO CLARENDON. WEST ON CLARENDON TO THE TOWER.
Rooms
Den/Bedroom Plus 2
Separate Den/Office Y
Interior
Interior Features 9+ Flat Ceilings, No Interior Steps, Roller Shields, High Speed Internet, See Remarks
Heating Natural Gas, Other
Cooling Refrigeration
Flooring Carpet, Wood
Fireplaces Number No Fireplace
Fireplaces Type None
Fireplace No
SPA None
Laundry None
Exterior
Exterior Feature Balcony
Garage Electric Door Opener, Assigned, Community Structure, Gated
Garage Spaces 1.0
Garage Description 1.0
Pool None
Community Features Community Spa, Community Pool, Near Light Rail Stop, Near Bus Stop, Historic District, Community Laundry, Guarded Entry, Concierge, Tennis Court(s), Clubhouse
Utilities Available APS
Amenities Available Rental OK (See Rmks), Self Managed, VA Approved Prjct
Waterfront No
View City Lights, Mountain(s)
Roof Type See Remarks
Accessibility Zero-Grade Entry, Accessible Hallway(s)
Private Pool No
Building
Lot Description Desert Back, Desert Front, Gravel/Stone Front
Story 22
Builder Name AL BEADLE
Sewer Public Sewer
Water City Water
Architectural Style Contemporary, Other (See Remarks)
Structure Type Balcony
New Construction Yes
Schools
Elementary Schools Clarendon School
Middle Schools Osborn Middle School
High Schools Central High School
School District Phoenix Union High School District
Others
HOA Name Executive Towers
HOA Fee Include Roof Repair,Insurance,Sewer,Electricity,Maintenance Grounds,Front Yard Maint,Air Cond/Heating,Trash,Water,Roof Replacement,Maintenance Exterior
Senior Community No
Tax ID 118-27-182
Ownership Condominium
Acceptable Financing Cash, Conventional, VA Loan
Horse Property N
Listing Terms Cash, Conventional, VA Loan
Financing Conventional
Read Less Info
Want to know what your home might be worth? Contact us for a FREE valuation!

Our team is ready to help you sell your home for the highest possible price ASAP

Copyright 2024 Arizona Regional Multiple Listing Service, Inc. All rights reserved.
Bought with eXp Realty

7326 E Evans Drive, Scottsdale, AZ,, 85260, United States






