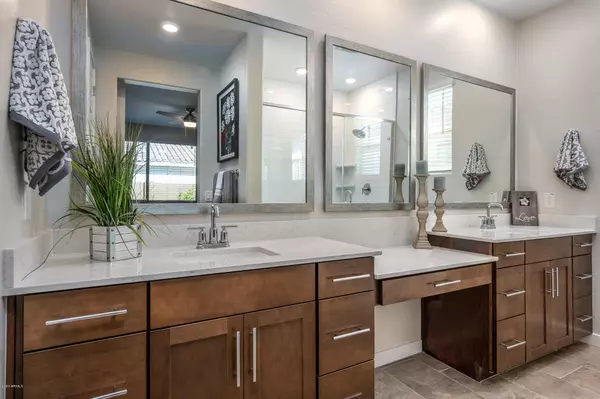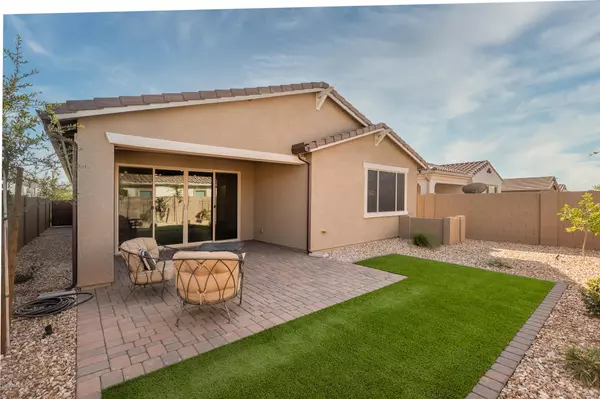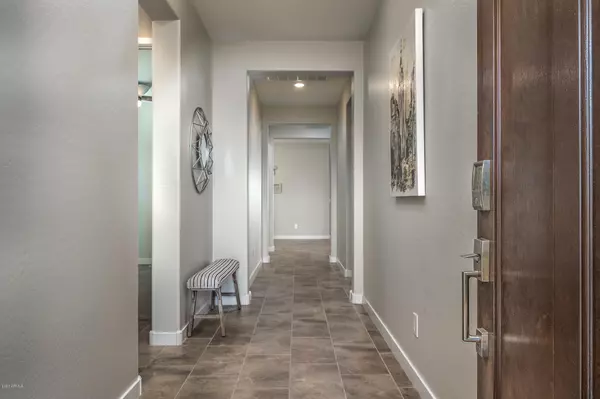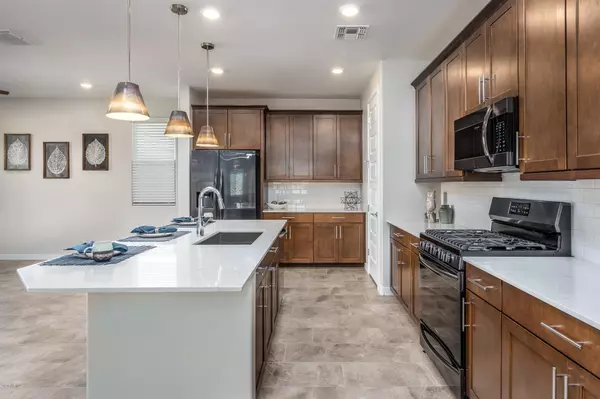$420,000
$410,000
2.4%For more information regarding the value of a property, please contact us for a free consultation.
4 Beds
3 Baths
1,946 SqFt
SOLD DATE : 11/06/2020
Key Details
Sold Price $420,000
Property Type Single Family Home
Sub Type Single Family - Detached
Listing Status Sold
Purchase Type For Sale
Square Footage 1,946 sqft
Price per Sqft $215
Subdivision Parcel F At Ppgn
MLS Listing ID 6137132
Sold Date 11/06/20
Bedrooms 4
HOA Fees $125/mo
HOA Y/N Yes
Originating Board Arizona Regional Multiple Listing Service (ARMLS)
Year Built 2020
Annual Tax Amount $797
Tax Year 2020
Lot Size 5,475 Sqft
Acres 0.13
Property Description
Better than new, only lived in for 2 months and completely move in ready!! Home fronts park w/ample parking and beautiful views! Only a *3 minute* walk to community center, tennis courts, dog park, workout facility, and AMAZING resort style Pool facilities w/3 pools! 4 bed, 3 full baths, 2 car gar, HUGE Glass Doors to Prof Lndscpd Yrd w/LRG Pavered Patio, Synthetic Grass that is lighted at night. GOURMET Kitchnen w/ backsplash, black stainless smudge prof appliances, Gas Rnge/oven, Vent to outside, quartz countertops, pantry. Lrg Dning off Ktchn & separate Lndry Rm. Designer Lighting & Fans T/O, 2'' blinds, wired 4 srrnd sound, tankless H20 htr, B/I wifi extender, gas stub in rear yrd, Tile everywhere but bdrms, SMART HOME! Don't wait for a builder, move in next month! Owner/Agent.
Location
State AZ
County Maricopa
Community Parcel F At Ppgn
Direction Right at first, second and third roundabout. The third roundabout is the community center, right to Toledo, left/east to Caisson, home on your left across from park!
Rooms
Master Bedroom Split
Den/Bedroom Plus 4
Separate Den/Office N
Interior
Interior Features 9+ Flat Ceilings, No Interior Steps, Soft Water Loop, Kitchen Island, Double Vanity, Full Bth Master Bdrm, High Speed Internet, Smart Home
Heating Natural Gas, ENERGY STAR Qualified Equipment
Cooling Refrigeration, Programmable Thmstat, Ceiling Fan(s)
Flooring Carpet, Tile
Fireplaces Number No Fireplace
Fireplaces Type None
Fireplace No
SPA None
Laundry Engy Star (See Rmks), Wshr/Dry HookUp Only
Exterior
Exterior Feature Covered Patio(s)
Garage Electric Door Opener
Garage Spaces 2.0
Garage Description 2.0
Fence Block
Pool None
Community Features Community Spa Htd, Community Spa, Community Pool, Tennis Court(s), Playground, Biking/Walking Path, Clubhouse, Fitness Center
Utilities Available SRP, SW Gas
Amenities Available Rental OK (See Rmks)
Waterfront No
Roof Type Tile
Private Pool No
Building
Lot Description Desert Front, Synthetic Grass Back, Auto Timer H2O Front, Auto Timer H2O Back
Story 1
Builder Name Lennar
Sewer Public Sewer
Water City Water
Structure Type Covered Patio(s)
New Construction Yes
Schools
Elementary Schools Silver Valley Elementary
Middle Schools Eastmark High School
High Schools Eastmark High School
School District Mesa Unified District
Others
HOA Name Cadence
HOA Fee Include Maintenance Grounds
Senior Community No
Tax ID 313-25-463
Ownership Fee Simple
Acceptable Financing Cash, Conventional, VA Loan
Horse Property N
Listing Terms Cash, Conventional, VA Loan
Financing Conventional
Special Listing Condition Owner/Agent
Read Less Info
Want to know what your home might be worth? Contact us for a FREE valuation!

Our team is ready to help you sell your home for the highest possible price ASAP

Copyright 2024 Arizona Regional Multiple Listing Service, Inc. All rights reserved.
Bought with DeLex Realty

7326 E Evans Drive, Scottsdale, AZ,, 85260, United States






