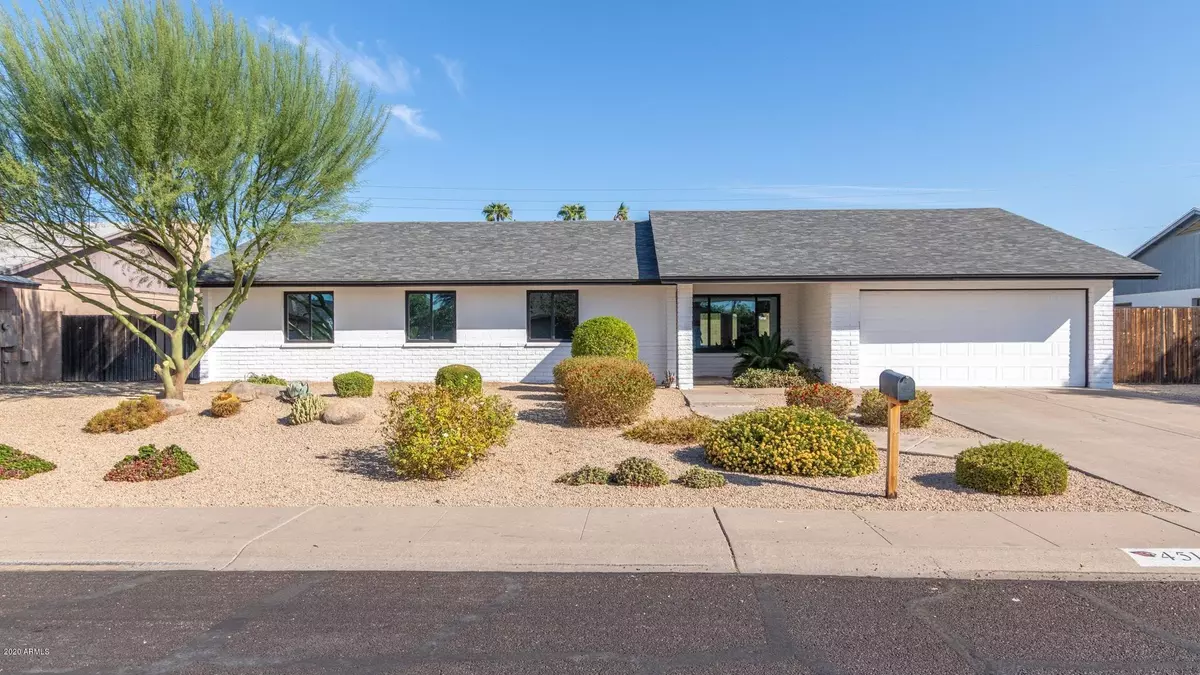$450,000
$460,000
2.2%For more information regarding the value of a property, please contact us for a free consultation.
4 Beds
2 Baths
2,042 SqFt
SOLD DATE : 12/16/2020
Key Details
Sold Price $450,000
Property Type Single Family Home
Sub Type Single Family - Detached
Listing Status Sold
Purchase Type For Sale
Square Footage 2,042 sqft
Price per Sqft $220
Subdivision Roadrunner Estates East U
MLS Listing ID 6142914
Sold Date 12/16/20
Bedrooms 4
HOA Y/N No
Originating Board Arizona Regional Multiple Listing Service (ARMLS)
Year Built 1977
Annual Tax Amount $2,169
Tax Year 2020
Lot Size 0.267 Acres
Acres 0.27
Property Description
This stunning move-in ready property in a prime NE Phoenix neighborhood with no HOA. Freshly painted inside & outside, new carpet in all bedrooms, textured 4-panel bi-fold interior closet doors, remodeled master bath w/new tile & glass shower door & updated kitchen cabinets. Windows replaced with reflective low E glass w/custom trim package black exterior & white interior. The new back door with glass is double-paned, tempered with reflective low E glass window. Brand new roof with 30-year Architectural series roof tiles in storm gray w/transferable warranty. Desert landscaping w/watering system and Bocce ball court completed recently. Close to SR-51, Paradise Valley Mall, Paradise Valley Community College, PV Schools, golf, resorts, shopping & lots of great restaurants! Hurry as this one will go fast!
Location
State AZ
County Maricopa
Community Roadrunner Estates East U
Direction Go West on Thunderbird to 46th St, turn left and head South to Sharon, West to home on the right.
Rooms
Other Rooms Family Room
Master Bedroom Split
Den/Bedroom Plus 4
Ensuite Laundry Wshr/Dry HookUp Only
Separate Den/Office N
Interior
Interior Features Eat-in Kitchen, Pantry, 3/4 Bath Master Bdrm, Laminate Counters
Laundry Location Wshr/Dry HookUp Only
Heating Electric
Cooling Refrigeration
Flooring Carpet, Tile
Fireplaces Number No Fireplace
Fireplaces Type None
Fireplace No
Window Features Double Pane Windows,Low Emissivity Windows,Tinted Windows
SPA None
Laundry Wshr/Dry HookUp Only
Exterior
Exterior Feature Covered Patio(s), Playground
Garage Electric Door Opener, RV Gate
Garage Spaces 2.0
Garage Description 2.0
Fence Block
Pool Private
Community Features Near Bus Stop
Utilities Available SRP
Amenities Available None
Waterfront No
Roof Type Composition
Parking Type Electric Door Opener, RV Gate
Private Pool Yes
Building
Lot Description Sprinklers In Rear, Sprinklers In Front, Desert Front, Grass Back
Story 1
Builder Name Unknown
Sewer Public Sewer
Water City Water
Structure Type Covered Patio(s),Playground
Schools
Elementary Schools Village Vista Elementary School
Middle Schools Sunrise Elementary School
High Schools Paradise Valley High School
School District Paradise Valley Unified District
Others
HOA Fee Include No Fees
Senior Community No
Tax ID 167-10-004
Ownership Fee Simple
Acceptable Financing Cash, Conventional, VA Loan
Horse Property N
Listing Terms Cash, Conventional, VA Loan
Financing Conventional
Read Less Info
Want to know what your home might be worth? Contact us for a FREE valuation!

Our team is ready to help you sell your home for the highest possible price ASAP

Copyright 2024 Arizona Regional Multiple Listing Service, Inc. All rights reserved.
Bought with HomeSmart

7326 E Evans Drive, Scottsdale, AZ,, 85260, United States






