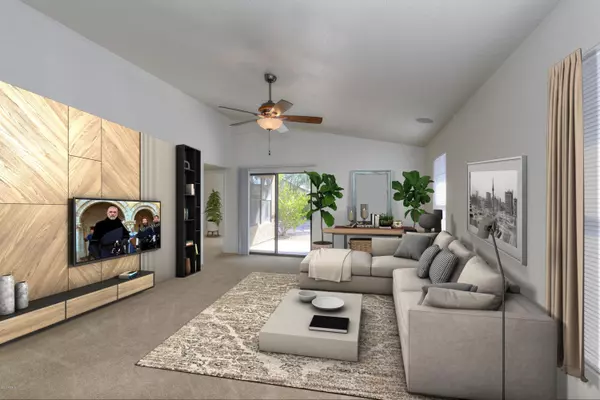$400,000
$400,000
For more information regarding the value of a property, please contact us for a free consultation.
3 Beds
2 Baths
1,242 SqFt
SOLD DATE : 11/05/2020
Key Details
Sold Price $400,000
Property Type Single Family Home
Sub Type Single Family - Detached
Listing Status Sold
Purchase Type For Sale
Square Footage 1,242 sqft
Price per Sqft $322
Subdivision Pima Vista
MLS Listing ID 6144222
Sold Date 11/05/20
Style Ranch
Bedrooms 3
HOA Fees $64/qua
HOA Y/N Yes
Originating Board Arizona Regional Multiple Listing Service (ARMLS)
Year Built 1989
Annual Tax Amount $1,632
Tax Year 2020
Lot Size 5,308 Sqft
Acres 0.12
Property Description
Rare & fabulous opportunity to own in heart of Scottsdale, for $400,000 in the A+ Scottsdale School District, 1 mile from 101! New roof in 2009, 2 yr. old water heater, new vanity/commodes in guest bath, 2 master closets, 2 yr. old garage opener & door, built-in speakers, sunlight streaming in thru-out & just waiting for buyers to add their own personal loving touches. Home feels larger than sq. footage, w/room to expand in spacious backyard. Room for pool but seconds from comm. pool/tennis/grassy area. Exterior painted recently, stainless appliances lightly used, ceiling fans, coat/linen closets, 2 walls of built-in garage cabinets, lovely & lush landscaping front & back. Great starter home; can move in & remodel slowly; fabulous investment, surrounded by much more expensive homes!
Location
State AZ
County Maricopa
Community Pima Vista
Direction North on 90th Street, left on Windrose to 89th Place, right to home!
Rooms
Master Bedroom Split
Den/Bedroom Plus 3
Ensuite Laundry Wshr/Dry HookUp Only
Separate Den/Office N
Interior
Interior Features Eat-in Kitchen, No Interior Steps, Vaulted Ceiling(s), 3/4 Bath Master Bdrm, High Speed Internet, Laminate Counters
Laundry Location Wshr/Dry HookUp Only
Heating Electric
Cooling Refrigeration, Ceiling Fan(s)
Flooring Carpet, Vinyl
Fireplaces Number No Fireplace
Fireplaces Type None
Fireplace No
SPA None
Laundry Wshr/Dry HookUp Only
Exterior
Garage Attch'd Gar Cabinets, Dir Entry frm Garage, Electric Door Opener
Garage Spaces 2.0
Garage Description 2.0
Fence Block
Pool None
Community Features Community Pool, Tennis Court(s), Biking/Walking Path
Utilities Available APS
Amenities Available Management, Rental OK (See Rmks)
Waterfront No
Roof Type Tile
Parking Type Attch'd Gar Cabinets, Dir Entry frm Garage, Electric Door Opener
Private Pool No
Building
Lot Description Sprinklers In Rear, Sprinklers In Front, Desert Back, Desert Front, Auto Timer H2O Front, Auto Timer H2O Back
Story 1
Builder Name Continental
Sewer Public Sewer
Water City Water
Architectural Style Ranch
Schools
Elementary Schools Redfield Elementary School
Middle Schools Desert Canyon Middle School
High Schools Desert Mountain High School
School District Scottsdale Unified District
Others
HOA Name Pride Asset Manageme
HOA Fee Include Maintenance Grounds
Senior Community No
Tax ID 217-24-631
Ownership Fee Simple
Acceptable Financing Cash, Conventional, FHA, VA Loan
Horse Property N
Listing Terms Cash, Conventional, FHA, VA Loan
Financing Cash
Read Less Info
Want to know what your home might be worth? Contact us for a FREE valuation!

Our team is ready to help you sell your home for the highest possible price ASAP

Copyright 2024 Arizona Regional Multiple Listing Service, Inc. All rights reserved.
Bought with Hague Partners

7326 E Evans Drive, Scottsdale, AZ,, 85260, United States






