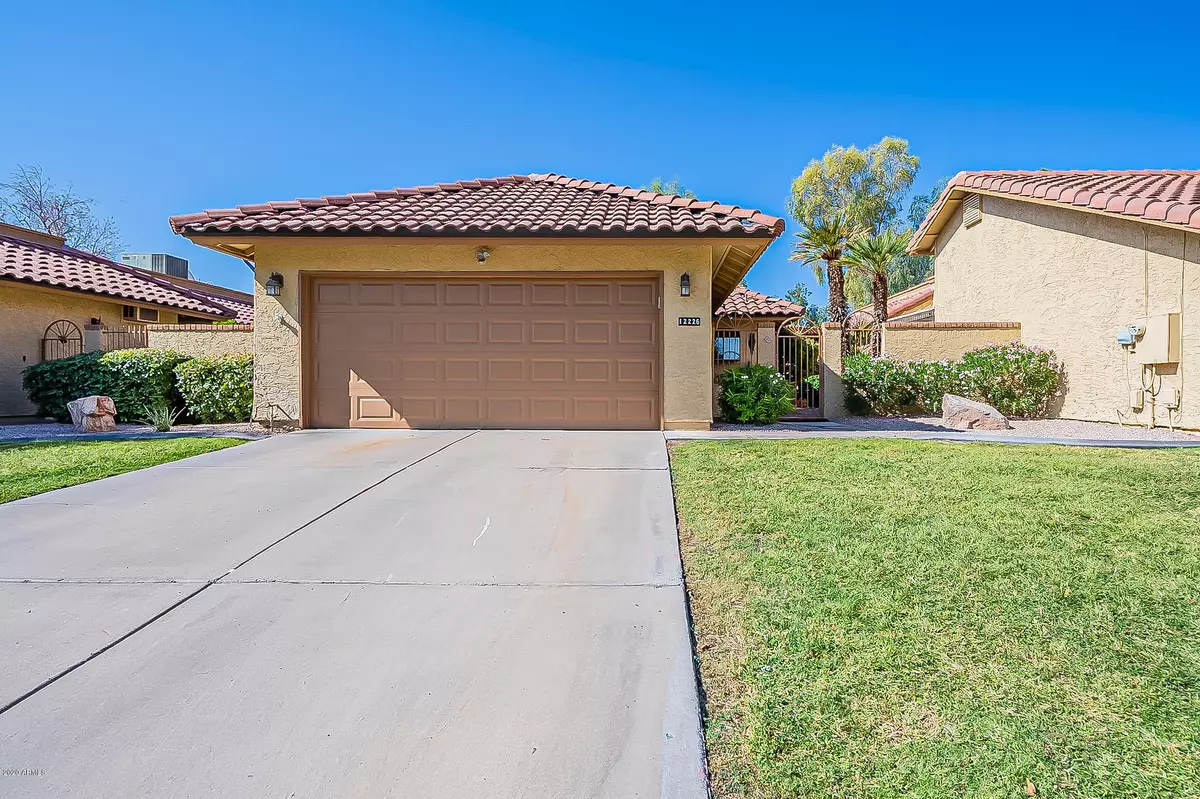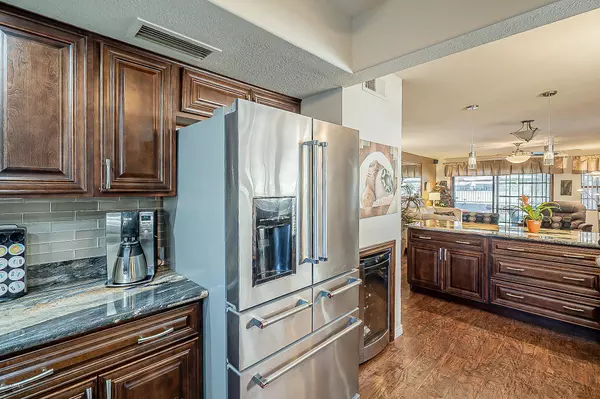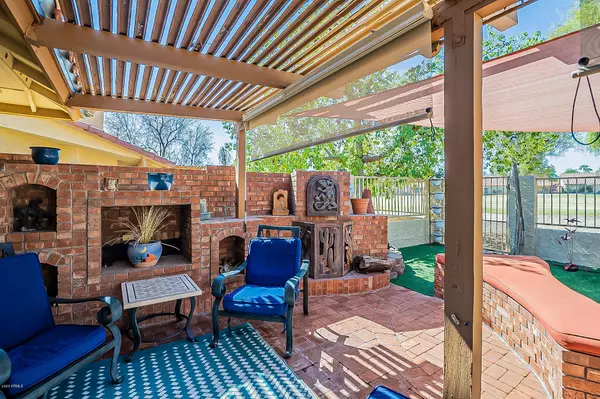$305,000
$300,000
1.7%For more information regarding the value of a property, please contact us for a free consultation.
2 Beds
2 Baths
1,085 SqFt
SOLD DATE : 11/19/2020
Key Details
Sold Price $305,000
Property Type Single Family Home
Sub Type Single Family - Detached
Listing Status Sold
Purchase Type For Sale
Square Footage 1,085 sqft
Price per Sqft $281
Subdivision Ahwatukee Rtv-1 Mcr 203-2
MLS Listing ID 6145821
Sold Date 11/19/20
Bedrooms 2
HOA Fees $320/ann
HOA Y/N Yes
Originating Board Arizona Regional Multiple Listing Service (ARMLS)
Year Built 1983
Annual Tax Amount $1,481
Tax Year 2020
Lot Size 4,635 Sqft
Acres 0.11
Property Description
AHWATUKEE GOLF COURSE LOT – Gorgeous home with recent custom upgrades – cabinets, backsplash, built in Wine Cooler, Lighted Pantry – 5 Door KitchedAide Refrigerator, Bosh Dishwasher. New Lightening and Ceiling fans. New Roof. New AC. Remodeled Master Bathroom with custom raised sinks, cabinets, shower, jewelry storage. Custom murphy bed and Office Desk in Guest room. 3 separate exists/sliding glass doors to your entertainer's backyard with Fireplace, sitting areas, propane BBQ, TV and Surround Sound. Cultured stone bar/sitting area for those wonderful Arizona evenings overlooking the golf course. HOA covers the Roof, Exterior and front yard maintenance. Lock n Leave home. Enjoy this beautiful well-loved home and fabulous community. Ahwatukee Recreation Center with tons of amenities.
Location
State AZ
County Maricopa
Community Ahwatukee Rtv-1 Mcr 203-2
Direction North on 48th St, West on Ahwatukee Dr, North on Shoshoni to home on west side.
Rooms
Other Rooms Family Room
Master Bedroom Not split
Den/Bedroom Plus 2
Separate Den/Office N
Interior
Interior Features Eat-in Kitchen, Drink Wtr Filter Sys, Wet Bar, Pantry, Double Vanity, Full Bth Master Bdrm, High Speed Internet, Granite Counters
Heating Electric
Cooling Refrigeration, Ceiling Fan(s)
Flooring Carpet, Laminate
Fireplaces Type Exterior Fireplace
Fireplace Yes
SPA None
Laundry Wshr/Dry HookUp Only
Exterior
Exterior Feature Covered Patio(s), Patio, Private Yard
Parking Features Attch'd Gar Cabinets, Electric Door Opener
Garage Spaces 2.0
Garage Description 2.0
Fence Block, Wrought Iron
Pool None
Community Features Community Spa Htd, Community Spa, Community Pool Htd, Community Pool, Community Media Room, Golf, Tennis Court(s), Clubhouse
Utilities Available SRP
Amenities Available Management, Rental OK (See Rmks)
View Mountain(s)
Roof Type Tile
Private Pool No
Building
Lot Description On Golf Course, Grass Front, Synthetic Grass Back
Story 1
Builder Name Presley Homes
Sewer Public Sewer
Water City Water
Structure Type Covered Patio(s),Patio,Private Yard
New Construction No
Schools
Elementary Schools Adult
Middle Schools Adult
High Schools Adult
School District Out Of Area
Others
HOA Name ABM
HOA Fee Include Roof Repair,Insurance,Maintenance Grounds,Street Maint,Front Yard Maint,Roof Replacement,Maintenance Exterior
Senior Community Yes
Tax ID 306-12-156
Ownership Fee Simple
Acceptable Financing Cash, Conventional, FHA, VA Loan
Horse Property N
Listing Terms Cash, Conventional, FHA, VA Loan
Financing Other
Special Listing Condition Age Restricted (See Remarks)
Read Less Info
Want to know what your home might be worth? Contact us for a FREE valuation!

Our team is ready to help you sell your home for the highest possible price ASAP

Copyright 2024 Arizona Regional Multiple Listing Service, Inc. All rights reserved.
Bought with HomeSmart

7326 E Evans Drive, Scottsdale, AZ,, 85260, United States






