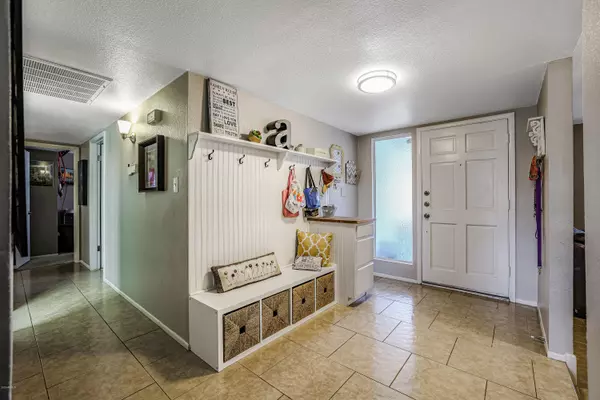$340,000
$340,000
For more information regarding the value of a property, please contact us for a free consultation.
5 Beds
1.75 Baths
2,312 SqFt
SOLD DATE : 12/04/2020
Key Details
Sold Price $340,000
Property Type Single Family Home
Sub Type Single Family - Detached
Listing Status Sold
Purchase Type For Sale
Square Footage 2,312 sqft
Price per Sqft $147
Subdivision Bellair 3
MLS Listing ID 6146249
Sold Date 12/04/20
Style Ranch
Bedrooms 5
HOA Fees $85/mo
HOA Y/N Yes
Originating Board Arizona Regional Multiple Listing Service (ARMLS)
Year Built 1978
Annual Tax Amount $1,632
Tax Year 2020
Lot Size 8,920 Sqft
Acres 0.2
Property Description
This remodeled Bellair home checks all the boxes: Large corner lot in a cul-de-sac, located near the community tennis courts, an inviting front entry way, 5 bedrooms, open kitchen with an enviable amount of counter space and a walk-in pantry, a cozy fireplace with built-ins on each side, both formal and informal living spaces for maximum entertaining options, flexible space in the enclosed Arizona room, covered patio, a unique tree house in the backyard which includes both grassy and gravel areas, community pool so you don't have to endure the maintenance and did I mention the remodel work has been done? Be sure to check out the video tour to see everything this amazing home has to offer!
Location
State AZ
County Maricopa
Community Bellair 3
Direction North on 51st Ave from Bell Road to first Right onto Continental Dr., Left onto N Lindner Drive, Take 2nd Right onto W Torrey Pines Cir., Turn left and follow circle to 4th cul-de-sac to corner home
Rooms
Other Rooms Family Room, Arizona RoomLanai
Master Bedroom Not split
Den/Bedroom Plus 5
Separate Den/Office N
Interior
Interior Features Breakfast Bar, Other, 3/4 Bath Master Bdrm, Double Vanity, High Speed Internet, Granite Counters
Heating Electric
Cooling Both Refrig & Evap
Flooring Carpet, Tile
Fireplaces Type 1 Fireplace, Family Room
Fireplace Yes
Window Features Sunscreen(s)
SPA Above Ground
Exterior
Exterior Feature Covered Patio(s), Patio, Storage
Garage Dir Entry frm Garage, Electric Door Opener
Garage Spaces 2.0
Garage Description 2.0
Fence Block, Concrete Panel
Pool None
Community Features Community Pool, Golf, Tennis Court(s), Biking/Walking Path
Utilities Available APS
Amenities Available Management
Waterfront No
Roof Type Composition
Parking Type Dir Entry frm Garage, Electric Door Opener
Private Pool No
Building
Lot Description Desert Front, Cul-De-Sac, Gravel/Stone Back, Grass Back
Story 1
Builder Name ContinentalHomes
Sewer Public Sewer
Water City Water
Architectural Style Ranch
Structure Type Covered Patio(s),Patio,Storage
Schools
Elementary Schools Mirage Elementary School
Middle Schools Desert Sky Middle School
High Schools Deer Valley High School
School District Deer Valley Unified District
Others
HOA Name Bellair Association
HOA Fee Include Maintenance Grounds
Senior Community No
Tax ID 207-24-335
Ownership Fee Simple
Acceptable Financing Cash, Conventional, FHA, VA Loan
Horse Property N
Listing Terms Cash, Conventional, FHA, VA Loan
Financing Conventional
Read Less Info
Want to know what your home might be worth? Contact us for a FREE valuation!

Our team is ready to help you sell your home for the highest possible price ASAP

Copyright 2024 Arizona Regional Multiple Listing Service, Inc. All rights reserved.
Bought with Realty ONE Group

7326 E Evans Drive, Scottsdale, AZ,, 85260, United States






