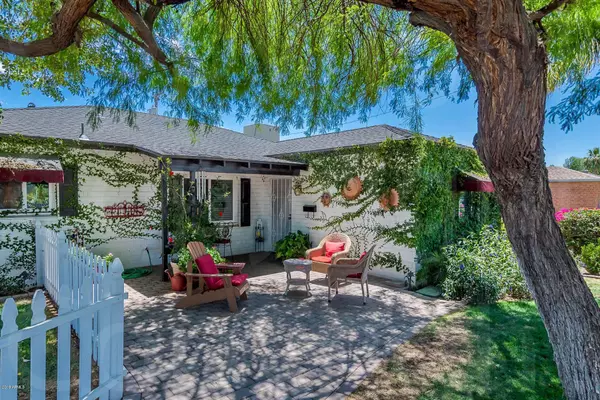$480,000
$480,000
For more information regarding the value of a property, please contact us for a free consultation.
4 Beds
3 Baths
2,247 SqFt
SOLD DATE : 11/12/2019
Key Details
Sold Price $480,000
Property Type Single Family Home
Sub Type Single Family - Detached
Listing Status Sold
Purchase Type For Sale
Square Footage 2,247 sqft
Price per Sqft $213
Subdivision Encanto Terrace
MLS Listing ID 5985272
Sold Date 11/12/19
Style Ranch
Bedrooms 4
HOA Y/N No
Originating Board Arizona Regional Multiple Listing Service (ARMLS)
Year Built 1947
Annual Tax Amount $1,965
Tax Year 2018
Lot Size 7,905 Sqft
Acres 0.18
Property Description
This house is a true home and has everything! Mature trees, white picket fence, pool with finished backyard, and Casita. Modern updates without loosing the feeling of N Encanto Historic District. Tile throughout, pool with rock fountain, new electrical, newer AC with new insulation, and dual pain windows for more efficiency. Open floor plan, CASITA / Flex space. Winter grass going in and well designed backyard great for entertaining!!! In the heart of Central Phoenix. Close to all including: Downtown, PCC, Golf, Orangetheory, Sprouts, quick freeway access.
Location
State AZ
County Maricopa
Community Encanto Terrace
Direction Cross Streets: 15th ave & Osborn Directions: South to Earll Dr ( across from Phx College) West to home.
Rooms
Other Rooms Guest Qtrs-Sep Entrn, Family Room
Guest Accommodations 360.0
Den/Bedroom Plus 5
Separate Den/Office Y
Interior
Interior Features No Interior Steps, Vaulted Ceiling(s), Pantry, Double Vanity, Full Bth Master Bdrm
Heating Electric
Cooling Refrigeration, Programmable Thmstat, Wall/Window Unit(s), Ceiling Fan(s)
Flooring Tile
Fireplaces Number No Fireplace
Fireplaces Type None
Fireplace No
Window Features Double Pane Windows
SPA None
Laundry Wshr/Dry HookUp Only
Exterior
Exterior Feature Covered Patio(s), Patio, Storage, Separate Guest House
Carport Spaces 4
Fence Block
Pool Private
Landscape Description Irrigation Front
Community Features Historic District
Utilities Available City Electric, APS
Amenities Available None
Waterfront No
Roof Type Composition
Accessibility Mltpl Entries/Exits
Private Pool Yes
Building
Lot Description Sprinklers In Rear, Sprinklers In Front, Alley, Gravel/Stone Back, Grass Front, Irrigation Front
Story 1
Builder Name Unk
Sewer Public Sewer
Water City Water
Architectural Style Ranch
Structure Type Covered Patio(s),Patio,Storage, Separate Guest House
New Construction Yes
Schools
Elementary Schools Encanto School
Middle Schools Osborn Middle School
High Schools Central High School
School District Phoenix Union High School District
Others
HOA Fee Include No Fees
Senior Community No
Tax ID 110-33-004
Ownership Fee Simple
Acceptable Financing Cash, Conventional, FHA, VA Loan
Horse Property N
Listing Terms Cash, Conventional, FHA, VA Loan
Financing Conventional
Special Listing Condition Owner/Agent
Read Less Info
Want to know what your home might be worth? Contact us for a FREE valuation!

Our team is ready to help you sell your home for the highest possible price ASAP

Copyright 2024 Arizona Regional Multiple Listing Service, Inc. All rights reserved.
Bought with Platinum Living Realty

7326 E Evans Drive, Scottsdale, AZ,, 85260, United States






