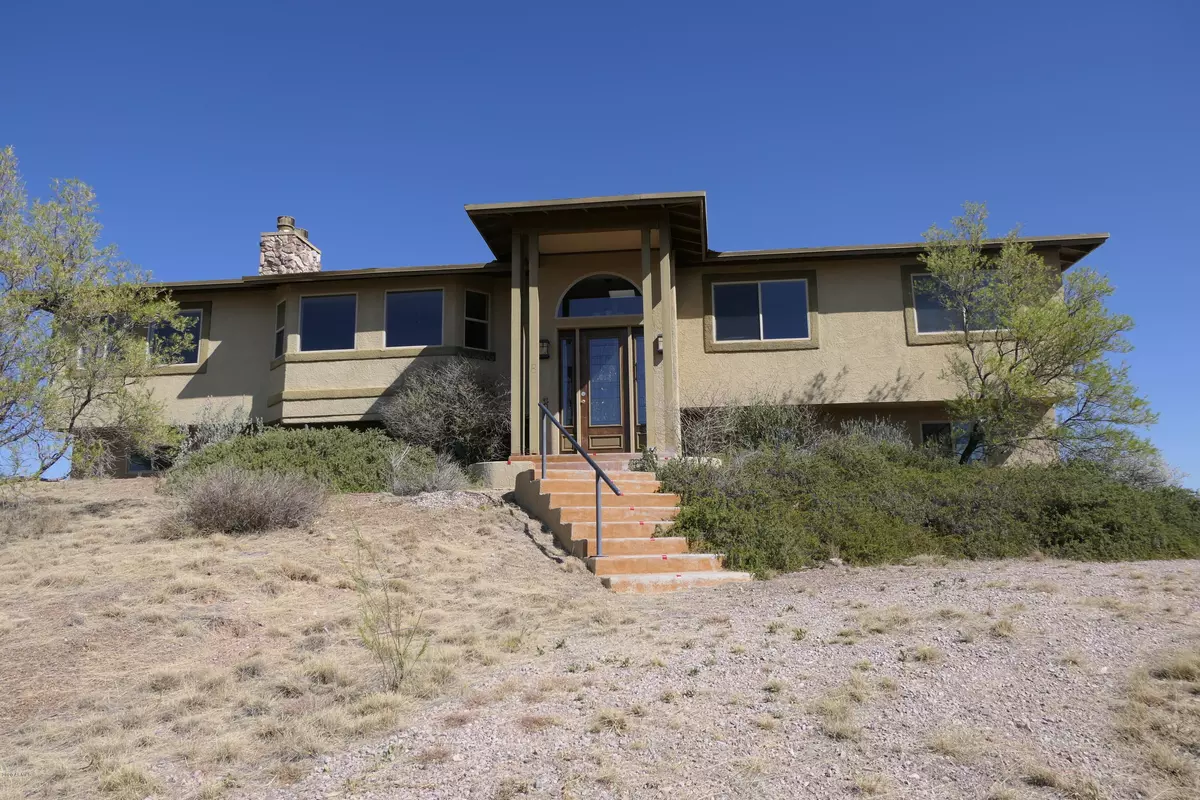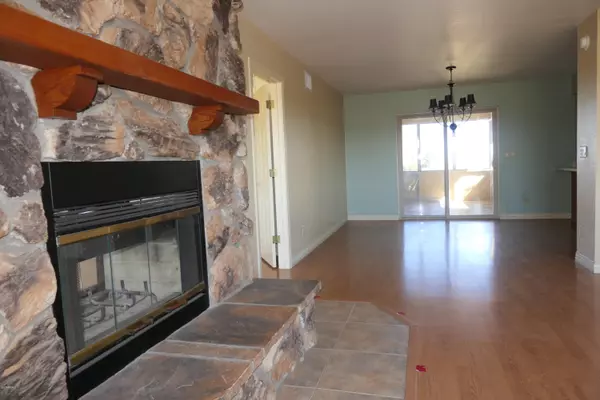$294,000
$289,000
1.7%For more information regarding the value of a property, please contact us for a free consultation.
4 Beds
2 Baths
1,984 SqFt
SOLD DATE : 12/28/2020
Key Details
Sold Price $294,000
Property Type Single Family Home
Sub Type Single Family - Detached
Listing Status Sold
Purchase Type For Sale
Square Footage 1,984 sqft
Price per Sqft $148
Subdivision Alta Vista
MLS Listing ID 6146691
Sold Date 12/28/20
Style Contemporary
Bedrooms 4
HOA Y/N No
Originating Board Arizona Regional Multiple Listing Service (ARMLS)
Year Built 1988
Annual Tax Amount $5,754
Tax Year 2014
Lot Size 1,984 Sqft
Acres 0.05
Property Description
Very nice 4 bedroom, 2 bath home on 3.53 acres with magnificent views from every window! This 1984 sq ft home seems so much bigger, and the porch just adds to that feel. Sonoita is an easy commute to Tucson and Sierra Vista. If you want a little space with room for a home office, this fully fenced property with a private well and a large shed should fit the bill! Come take a look. HUD Home. Sold ''AS IS'' by elec. bid only. Prop avail 10-14-20. Bids due by 10-23-20 by 11:59 PM Central Time then daily until sold. FHA Case #022-276007. Insured w Escrow Rpr. Eligible for FHA 203K. For Prop conditions, Forms, Discl & Avail please visit
Location
State AZ
County Pima
Community Alta Vista
Direction 83 to Thunderhead trail, left on Deer Run, left on Javalina
Rooms
Other Rooms Family Room, BonusGame Room
Basement Finished, Unfinished, Walk-Out Access
Master Bedroom Split
Den/Bedroom Plus 5
Ensuite Laundry Inside
Separate Den/Office N
Interior
Interior Features Upstairs, Walk-In Closet(s), Full Bth Master Bdrm, Laminate Counters
Laundry Location Inside
Heating Natural Gas
Cooling Refrigeration, Ceiling Fan(s)
Flooring Carpet, Laminate
Fireplaces Type 1 Fireplace, Living Room, Master Bedroom
Fireplace Yes
Window Features Double Pane Windows
SPA None
Laundry Inside
Exterior
Garage Spaces 2.0
Garage Description 2.0
Fence Wire
Pool None
Utilities Available Propane
Amenities Available None
Waterfront No
Roof Type Composition
Building
Lot Description Cul-De-Sac, Dirt Front, Dirt Back
Story 2
Builder Name na
Sewer Septic Tank
Water Well
Architectural Style Contemporary
New Construction No
Schools
Elementary Schools Out Of Maricopa Cnty
Middle Schools Out Of Maricopa Cnty
High Schools Out Of Maricopa Cnty
School District Out Of Area
Others
HOA Fee Include No Fees
Senior Community No
Tax ID 109-29-029
Ownership Fee Simple
Acceptable Financing Cash, Conventional
Horse Property Y
Listing Terms Cash, Conventional
Financing Conventional
Special Listing Condition HUD Owned
Read Less Info
Want to know what your home might be worth? Contact us for a FREE valuation!

Our team is ready to help you sell your home for the highest possible price ASAP

Copyright 2024 Arizona Regional Multiple Listing Service, Inc. All rights reserved.
Bought with Keller Williams Southern AZ

7326 E Evans Drive, Scottsdale, AZ,, 85260, United States






