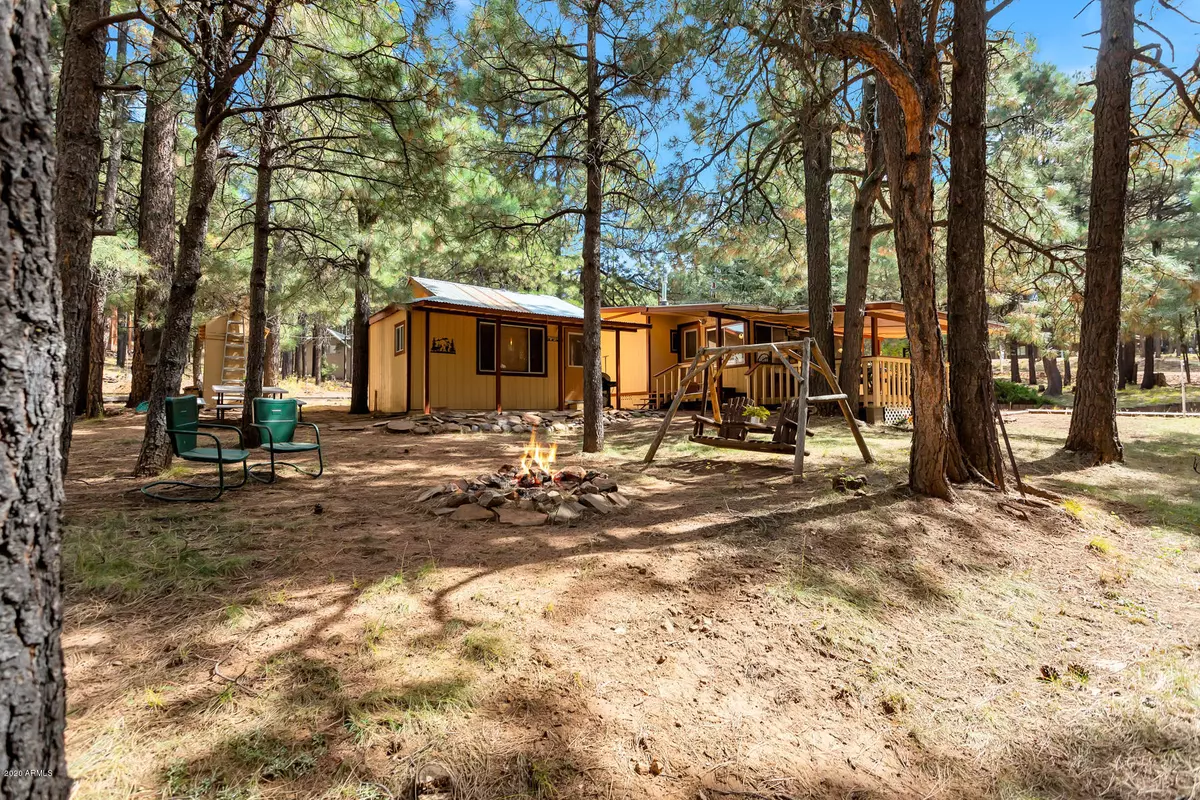$322,500
$350,000
7.9%For more information regarding the value of a property, please contact us for a free consultation.
2 Beds
2 Baths
775 SqFt
SOLD DATE : 11/19/2020
Key Details
Sold Price $322,500
Property Type Single Family Home
Sub Type Single Family - Detached
Listing Status Sold
Purchase Type For Sale
Square Footage 775 sqft
Price per Sqft $416
Subdivision Forest Lakes Estates
MLS Listing ID 6142881
Sold Date 11/19/20
Style Other (See Remarks)
Bedrooms 2
HOA Y/N No
Originating Board Arizona Regional Multiple Listing Service (ARMLS)
Year Built 1979
Annual Tax Amount $1,088
Tax Year 2019
Lot Size 0.976 Acres
Acres 0.98
Property Description
FOREST BORDERING Property that has all the features you need! 2.5 CAR GARAGE for all your toys w/access from circular driveway or shared county driveway. Main Cabin features; Large Covered Deck overlooking your yard, inside is a SPACIOUS Great Room, Kitchen, Laundry Room, 1 Bedroom & 1 Full Bathroom. The Guest/Bunk House features a great room, 3/4 Bathroom, & 1 Bedroom. Sit on the deck & watch the wildlife graze at the top of the lot. Likely the last great deal of the season so don't hesitate! Start 2021 out right by being a homeowner in Forest Lakes Estates. **Forest Lakes is at the top of the Mogollon Rim which is about a 2 hour scenic drive from the valley. Come enjoy temps 30-50 degrees cooler than Phoenix in the Tall Ponderosa Pines. There are several trout stocked LAKES in the area. NO HOA! We do have a friendly community that holds events and has a community center. FLOA is the homeowners association, it is 100% Voluntary and operates by donation.
Location
State AZ
County Coconino
Community Forest Lakes Estates
Direction From Payson follow State Route 260 East about 35 miles to a Left onto Sheep Springs Rd., Left at Old Rim Rd., Right at Wildcat Rd, to Summer Loop, Right onto Ryan's Ranch Loop, to property on Left.
Rooms
Other Rooms Guest Qtrs-Sep Entrn
Guest Accommodations 255.0
Master Bedroom Not split
Den/Bedroom Plus 2
Separate Den/Office N
Interior
Interior Features Furnished(See Rmrks), No Interior Steps, Full Bth Master Bdrm, High Speed Internet, Laminate Counters
Heating Natural Gas
Cooling Ceiling Fan(s)
Flooring Carpet, Laminate, Linoleum
Fireplaces Type 1 Fireplace, Free Standing, Family Room, Gas
Fireplace Yes
Window Features Double Pane Windows
SPA None
Exterior
Exterior Feature Circular Drive, Covered Patio(s), Storage, Separate Guest House
Garage Electric Door Opener, Detached
Garage Spaces 2.5
Garage Description 2.5
Fence None
Pool None
Community Features Clubhouse
Utilities Available Propane
Amenities Available None
Waterfront No
Roof Type Metal
Private Pool No
Building
Lot Description Natural Desert Back, Natural Desert Front
Story 1
Builder Name Unknown
Sewer Septic in & Cnctd, Septic Tank
Water Pvt Water Company
Architectural Style Other (See Remarks)
Structure Type Circular Drive,Covered Patio(s),Storage, Separate Guest House
New Construction Yes
Schools
Elementary Schools Out Of Maricopa Cnty
Middle Schools Out Of Maricopa Cnty
High Schools Out Of Maricopa Cnty
School District Out Of Area
Others
HOA Fee Include No Fees
Senior Community No
Tax ID 403-60-043-c
Ownership Fee Simple
Acceptable Financing Cash, Conventional, 1031 Exchange, FHA, Owner May Carry, VA Loan
Horse Property Y
Listing Terms Cash, Conventional, 1031 Exchange, FHA, Owner May Carry, VA Loan
Financing Cash
Read Less Info
Want to know what your home might be worth? Contact us for a FREE valuation!

Our team is ready to help you sell your home for the highest possible price ASAP

Copyright 2024 Arizona Regional Multiple Listing Service, Inc. All rights reserved.
Bought with Berkshire Hathaway HomeServices Arizona Properties

7326 E Evans Drive, Scottsdale, AZ,, 85260, United States






