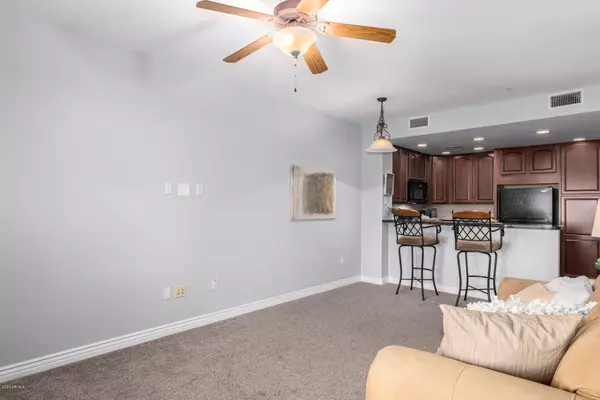$186,500
$189,900
1.8%For more information regarding the value of a property, please contact us for a free consultation.
1 Bed
1 Bath
797 SqFt
SOLD DATE : 12/08/2020
Key Details
Sold Price $186,500
Property Type Condo
Sub Type Apartment Style/Flat
Listing Status Sold
Purchase Type For Sale
Square Footage 797 sqft
Price per Sqft $234
Subdivision Toscana At Desert Ridge Condominium 2Nd Amd
MLS Listing ID 6141023
Sold Date 12/08/20
Style Santa Barbara/Tuscan
Bedrooms 1
HOA Fees $486/mo
HOA Y/N Yes
Originating Board Arizona Regional Multiple Listing Service (ARMLS)
Year Built 2008
Annual Tax Amount $1,561
Tax Year 2020
Lot Size 782 Sqft
Acres 0.02
Property Description
Luxury 1 bed / 1 bath in highly sought after Toscana at Desert Ridge. Toscana provides the Ultimate Lifestyle experience where residents are pampered within a Resort Setting with Three Heated Resort Pools/Spas, Three Clubhouses with Media Lounges, Two Full Fitness Centers, Teen Room with Wii and Xbox, Business Center with computers, printers and wireless internet, Child's Play Room, His/Her Steam Rooms & Private Lockers, Two Billiards/Game Rooms, Outdoor Kitchens & BBQ's throughout the property. #1 Ranked High Rise Community 5 Years in a Row.'' - Ranking Arizona, The Best of Arizona Business. This condo is priced to sell! The balcony overlooks trees & quiet walkway. Kitchen has upgraded maple cabinets & granite counter. All appliances included. Condo has 1 car spot in underground garag
Location
State AZ
County Maricopa
Community Toscana At Desert Ridge Condominium 2Nd Amd
Direction West on Deer Valley Rd, North on 54th St at the Guard Gate forward through the gate to Building #11 and park on North side of complex.
Rooms
Other Rooms Great Room
Den/Bedroom Plus 2
Separate Den/Office Y
Interior
Interior Features Breakfast Bar, 9+ Flat Ceilings, No Interior Steps, Pantry, Full Bth Master Bdrm, High Speed Internet, Granite Counters
Heating Electric
Cooling Refrigeration, Ceiling Fan(s)
Flooring Carpet, Tile
Fireplaces Number No Fireplace
Fireplaces Type None
Fireplace No
Window Features Double Pane Windows
SPA None
Exterior
Exterior Feature Balcony, Private Street(s)
Parking Features Community Structure, Gated
Garage Spaces 1.0
Garage Description 1.0
Fence None
Pool None
Community Features Gated Community, Community Spa Htd, Community Pool Htd, Near Bus Stop, Community Media Room, Guarded Entry, Biking/Walking Path, Clubhouse, Fitness Center
Utilities Available Other (See Remarks)
Amenities Available Management, Rental OK (See Rmks)
Roof Type Built-Up
Private Pool No
Building
Lot Description Desert Back, Desert Front
Story 4
Builder Name Statesman
Sewer Sewer in & Cnctd, Public Sewer
Water City Water
Architectural Style Santa Barbara/Tuscan
Structure Type Balcony,Private Street(s)
New Construction No
Schools
Elementary Schools Desert Trails Elementary School
Middle Schools Explorer Middle School
High Schools Pinnacle High School
School District Paradise Valley Unified District
Others
HOA Name Toscana HOA
HOA Fee Include Roof Repair,Insurance,Sewer,Pest Control,Maintenance Grounds,Street Maint,Gas,Trash,Water,Roof Replacement,Maintenance Exterior
Senior Community No
Tax ID 212-51-303
Ownership Fee Simple
Acceptable Financing Cash, Conventional, VA Loan
Horse Property N
Listing Terms Cash, Conventional, VA Loan
Financing Cash
Read Less Info
Want to know what your home might be worth? Contact us for a FREE valuation!

Our team is ready to help you sell your home for the highest possible price ASAP

Copyright 2024 Arizona Regional Multiple Listing Service, Inc. All rights reserved.
Bought with RE/MAX Excalibur

7326 E Evans Drive, Scottsdale, AZ,, 85260, United States






