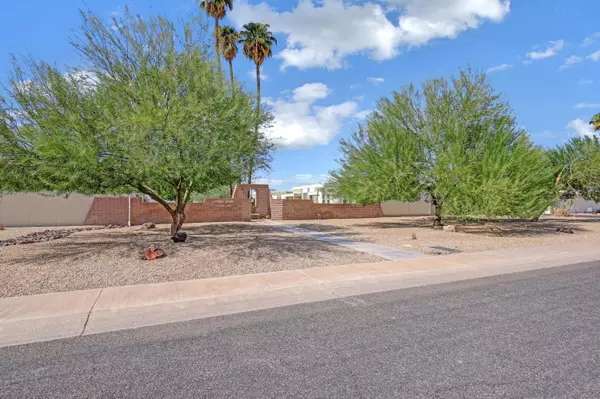$161,000
$164,900
2.4%For more information regarding the value of a property, please contact us for a free consultation.
1 Bed
1 Bath
1,019 SqFt
SOLD DATE : 01/05/2021
Key Details
Sold Price $161,000
Property Type Single Family Home
Sub Type Patio Home
Listing Status Sold
Purchase Type For Sale
Square Footage 1,019 sqft
Price per Sqft $157
Subdivision Sun City Unit 15C
MLS Listing ID 6143304
Sold Date 01/05/21
Bedrooms 1
HOA Fees $276/mo
HOA Y/N Yes
Originating Board Arizona Regional Multiple Listing Service (ARMLS)
Year Built 1971
Annual Tax Amount $388
Tax Year 2020
Lot Size 157 Sqft
Property Description
Energy efficient, low-cost living at its best! Solar and Tankless WH. The home features a well designed and spacious floor plan. The moment you enter this updated home you will be impressed with the attention to detail. The neutral color tile flooring flows throughout and accommodates most decor, color and style preferences. The high living room ceiling is accented by bold crown molding. The open breakfast serving bar from the kitchen to the living room makes it easy to entertain. The kitchen flows into the large dining area. Continue through the dining room into the Arizona room which leads to the private outdoor living space. Sorry, no rental. Max 2 Pets allowed. The enclosed outdoor living space is designed to provide shelter from the sun with room to entertain guests or to simply relax on the environmentally friendly, low-maintenance paver patio with a pergola. There is even a shower for rinsing off! You will genuinely enjoy this comfortable, serene, and private outdoor living space. The distinctive floor plan features a double door entry into a large bedroom with walk-in closet. If you enjoy a unique home with custom paint, custom window treatments, and plenty of extra storage, dual pane windows including the arcadia door, this is the perfect home for you. The utility room is separate from the garage. There is ample room for the washer, dryer, utility sink and storage. Great home to lock and leave. Easy access to dining, entertainment, shopping, freeways, medical facilities, and of course, the Sun City recreation facilities and activities! See improvements below.
2020 Patio with Azek Pavers
2020 Artificial turf
2020 Pea Gravel
2020 Bedroom board and batten wall
2020 Interior and exterior paint
2019 Rheem Tankless water heater
2019 New utility sink
2019 Plumbing to change sink location
2019 Utility room flooring
2019 Kitchen sink
2019 Kitchen faucet
2019 Bath light fixture
2019 Replaced Garage Door Wall Controller
2019 Installed Mirror over Kitchen Sink
2019 Garage Door Controler
2018 Solar system (Purchased)
2018 Kitchen light fixture
2018 Dining room light fixture
2018 Replaced 3 interior doors
2018 Replaced all door handles (Bronze)
2017 Maytag washer
2017 Maytag dryer
2017 Frigidaire stove/oven
2017 Customizable Window cornices/valances
2017 Closet organizer/shelves
2017 Garage storage shelves
Location
State AZ
County Maricopa
Community Sun City Unit 15C
Direction North on Thunderbird to Palm Ridge, west on Palm Ridge to Newcastle, go left to home. Located in Cedros Court. it is the 3rd home from Newcastle on the south side of the courtyard.
Rooms
Other Rooms Arizona RoomLanai
Den/Bedroom Plus 1
Separate Den/Office N
Interior
Interior Features Breakfast Bar, 9+ Flat Ceilings, No Interior Steps, Pantry, High Speed Internet
Heating Electric
Cooling Refrigeration, Wall/Window Unit(s), Ceiling Fan(s)
Flooring Tile
Fireplaces Number No Fireplace
Fireplaces Type None
Fireplace No
Window Features Skylight(s), Double Pane Windows
SPA Community, Heated, None
Laundry Dryer Included, Inside, Washer Included
Exterior
Exterior Feature Covered Patio(s), Patio, Private Yard
Garage Electric Door Opener, Rear Vehicle Entry
Garage Spaces 1.0
Garage Description 1.0
Fence Block
Pool Community, Heated, None
Community Features Golf, Tennis Court(s), Biking/Walking Path, Clubhouse, Fitness Center
Utilities Available APS
Amenities Available Management
Waterfront No
Roof Type Built-Up, Foam
Accessibility Bath Grab Bars
Building
Lot Description Sprinklers In Front, Gravel/Stone Back, Grass Front, Synthetic Grass Back, Auto Timer H2O Front
Story 1
Builder Name Del Webb
Sewer Private Sewer
Water Pvt Water Company
Structure Type Covered Patio(s), Patio, Private Yard
New Construction Yes
Schools
Elementary Schools Adult
Middle Schools Adult
High Schools Adult
School District Out Of Area
Others
HOA Name Palm Court
HOA Fee Include Pest Control, Common Area Maint, Garbage Collection
Senior Community Yes
Tax ID 200-58-637
Ownership Fee Simple
Acceptable Financing Cash, Conventional, FHA, VA Loan
Horse Property N
Listing Terms Cash, Conventional, FHA, VA Loan
Financing VA
Special Listing Condition Age Rstrt (See Rmks), Owner/Agent
Read Less Info
Want to know what your home might be worth? Contact us for a FREE valuation!

Our team is ready to help you sell your home for the highest possible price ASAP

Copyright 2024 Arizona Regional Multiple Listing Service, Inc. All rights reserved.
Bought with neXGen Real Estate

7326 E Evans Drive, Scottsdale, AZ,, 85260, United States






