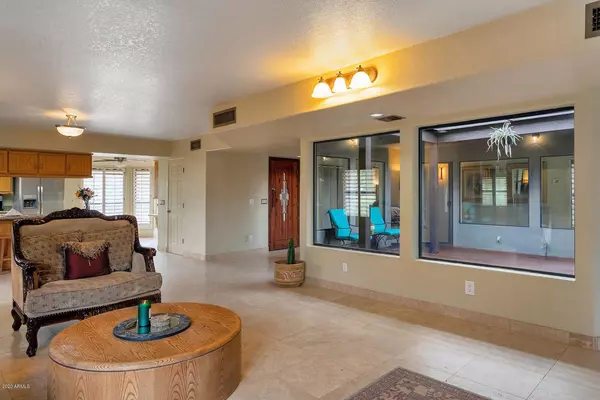$520,000
$525,000
1.0%For more information regarding the value of a property, please contact us for a free consultation.
3 Beds
2.5 Baths
2,388 SqFt
SOLD DATE : 12/22/2020
Key Details
Sold Price $520,000
Property Type Single Family Home
Sub Type Single Family - Detached
Listing Status Sold
Purchase Type For Sale
Square Footage 2,388 sqft
Price per Sqft $217
Subdivision Custom Home On 1.155 Acres Horses Ok! No Hoa,
MLS Listing ID 6151516
Sold Date 12/22/20
Style Territorial/Santa Fe
Bedrooms 3
HOA Y/N No
Originating Board Arizona Regional Multiple Listing Service (ARMLS)
Year Built 1991
Annual Tax Amount $1,660
Tax Year 2020
Lot Size 1.155 Acres
Acres 1.16
Property Description
Beautiful custom home on fenced 1.155 horse-friendly acres with an excellent price and No HOA! Enjoy cooking in the spacious kitchen with breakfast bar, stainless steel appliances, two ovens, walk-in pantry, and custom granite topped solid oak cabinets with pull-outs. Unique atrium brings a touch of the outdoors in. Master bedroom features a walk-in closet, its own exit to backyard, and attached bathroom with a jetted tub for a great ending to your day! Great room has a dining area, and 2 way propane fireplace. Travertine flooring throughout. Outside is a circular drive, large work shed with 220, and plenty of room for a horse set-up, RV, toys, etc! Move in ready and awaiting your updates and personal touches. Lower taxes in County Island! Call for your personal tour today!
Location
State AZ
County Maricopa
Community Custom Home On 1.155 Acres Horses Ok! No Hoa,
Direction N on 63rd St to the end. Right on E Milton Dr to the second home on the Right. OR, from Lone Mountain and 60th St, S on 60th St, and E onto E Milton Dr. MILTON DOES NOT GO THROUGH TO 64th.
Rooms
Other Rooms Great Room, Arizona RoomLanai
Den/Bedroom Plus 3
Separate Den/Office N
Interior
Interior Features Eat-in Kitchen, Breakfast Bar, No Interior Steps, Pantry, Full Bth Master Bdrm, Separate Shwr & Tub, Tub with Jets, Granite Counters
Heating Electric
Cooling Refrigeration
Flooring Stone
Fireplaces Type 1 Fireplace, Two Way Fireplace, Family Room
Fireplace Yes
Window Features Dual Pane
SPA None
Exterior
Exterior Feature Patio, Storage
Carport Spaces 1
Fence Wire
Pool None
Utilities Available City Electric, APS
Amenities Available None
Waterfront No
Roof Type Foam
Private Pool No
Building
Lot Description Natural Desert Back, Natural Desert Front
Story 1
Builder Name Custom
Sewer Septic in & Cnctd
Water City Water
Architectural Style Territorial/Santa Fe
Structure Type Patio,Storage
New Construction Yes
Schools
Elementary Schools Black Mountain Elementary School
Middle Schools Sonoran Trails Middle School
High Schools Cactus Shadows High School
School District Cave Creek Unified District
Others
HOA Fee Include No Fees
Senior Community No
Tax ID 211-45-142-A
Ownership Fee Simple
Acceptable Financing Conventional, VA Loan
Horse Property Y
Listing Terms Conventional, VA Loan
Financing Conventional
Read Less Info
Want to know what your home might be worth? Contact us for a FREE valuation!

Our team is ready to help you sell your home for the highest possible price ASAP

Copyright 2024 Arizona Regional Multiple Listing Service, Inc. All rights reserved.
Bought with HomeSmart

7326 E Evans Drive, Scottsdale, AZ,, 85260, United States






