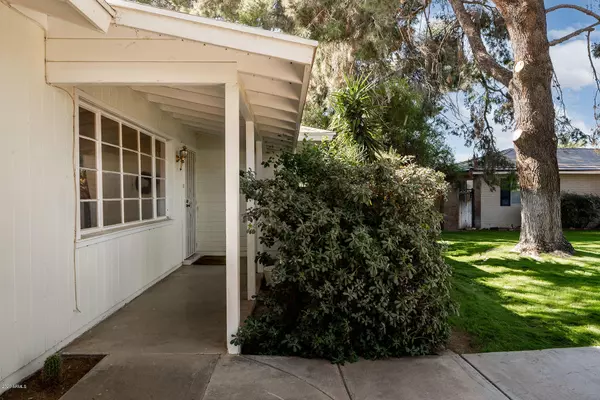$1,095,000
$1,095,000
For more information regarding the value of a property, please contact us for a free consultation.
4 Beds
3 Baths
2,281 SqFt
SOLD DATE : 11/17/2020
Key Details
Sold Price $1,095,000
Property Type Single Family Home
Sub Type Single Family - Detached
Listing Status Sold
Purchase Type For Sale
Square Footage 2,281 sqft
Price per Sqft $480
Subdivision Hidden Village 4
MLS Listing ID 6151268
Sold Date 11/17/20
Style Other (See Remarks), Ranch
Bedrooms 4
HOA Y/N No
Originating Board Arizona Regional Multiple Listing Service (ARMLS)
Year Built 1957
Annual Tax Amount $4,702
Tax Year 2020
Lot Size 0.322 Acres
Acres 0.32
Property Description
A charming original ranch home on an oversized 14,000 + sf lot. Situated at the end of a cul-de-sac, the grassy yard is shaded by mature trees creating a cool and welcoming feeling. The home has 4 bedroom and three bathrooms as well as a great room with a large picture window from which to enjoy the beautiful front yard. The kitchen faces a lovely covered patio and an equally beautiful back yard with citrus trees, fig trees, and vast open space. Backing to the Date Palm Grove, this house doesn't feel boxed in, but very open instead. Prime for a simple remodel or possibly the site for your new 5,000 + sf home, you will not want to miss out on this opportunity to live in the heart of Arcadia. .
Location
State AZ
County Maricopa
Community Hidden Village 4
Rooms
Other Rooms Great Room
Den/Bedroom Plus 5
Separate Den/Office Y
Interior
Interior Features Walk-In Closet(s), Eat-in Kitchen, Full Bth Master Bdrm, Separate Shwr & Tub
Heating Natural Gas
Cooling Refrigeration
Flooring Carpet, Tile
Fireplaces Number No Fireplace
Fireplaces Type None
Fireplace No
SPA None
Laundry Dryer Included, Washer Included
Exterior
Exterior Feature Covered Patio(s), Patio, Storage
Carport Spaces 2
Fence Block
Pool None
Utilities Available APS, SW Gas
Amenities Available None
View Mountain(s)
Roof Type Composition
Building
Lot Description Sprinklers In Rear, Sprinklers In Front, Alley, Cul-De-Sac, Grass Front, Grass Back, Auto Timer H2O Front, Auto Timer H2O Back
Story 1
Builder Name Unknown
Sewer Public Sewer
Water City Water
Architectural Style Other (See Remarks), Ranch
Structure Type Covered Patio(s), Patio, Storage
New Construction No
Schools
Elementary Schools Hopi Elementary School
Middle Schools Ingleside Middle School
High Schools Arcadia High School
School District Scottsdale Unified District
Others
HOA Fee Include No Fees
Senior Community No
Tax ID 171-37-052
Ownership Fee Simple
Acceptable Financing Cash, Conventional
Horse Property N
Listing Terms Cash, Conventional
Financing Cash
Special Listing Condition Probate Listing
Read Less Info
Want to know what your home might be worth? Contact us for a FREE valuation!

Our team is ready to help you sell your home for the highest possible price ASAP

Copyright 2024 Arizona Regional Multiple Listing Service, Inc. All rights reserved.
Bought with Launch Powered By Compass

7326 E Evans Drive, Scottsdale, AZ,, 85260, United States






