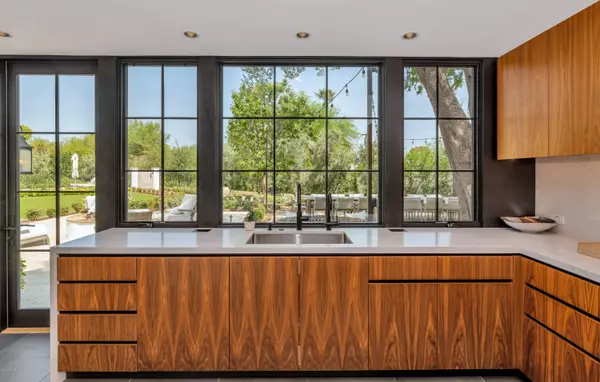$4,000,000
$3,999,999
For more information regarding the value of a property, please contact us for a free consultation.
5 Beds
3.5 Baths
4,000 SqFt
SOLD DATE : 04/20/2021
Key Details
Sold Price $4,000,000
Property Type Single Family Home
Sub Type Single Family - Detached
Listing Status Sold
Purchase Type For Sale
Square Footage 4,000 sqft
Price per Sqft $1,000
Subdivision Casa Blanca Estates
MLS Listing ID 6133757
Sold Date 04/20/21
Style Contemporary,Santa Barbara/Tuscan
Bedrooms 5
HOA Fees $498/qua
HOA Y/N Yes
Originating Board Arizona Regional Multiple Listing Service (ARMLS)
Year Built 1994
Annual Tax Amount $9,772
Tax Year 2019
Lot Size 0.770 Acres
Acres 0.77
Property Description
This very special home is located in the highly coveted Casa Blanca Estates. It's been fully renovated with modern elegance and high style. Sleek lines, chic design, artistic expression and impressive architecture elements create an environment that is truly unique, yet very comfortable. The open floor plan houses a gorgeous kitchen with Caesarstone surfaces, top of the line Miele appliances, and stunning custom walnut cabinetry. The great room is spectacular with a custom designed fireplace and back lit built-in cabinetry, and the dining area is another tasteful space. All of the bedrooms and baths have their own unique flair, including an outstanding master hideaway with a phenomenal master bath and incredible closet. Not to be missed is the custom built temperature controlled wine room the spacious exercise room, and the attached guest casita, all of which add to the home's allure.The impressive finishes include modern porcelain flooring, Sonos sound system inside and out, Lutron electric shades, dramatic lighting and beautiful doors and picture windows, and if you think the interior is special, once you step outside, you'll be treated to a magnificent outdoor setting that will take your breath away. A fabulous lap pool, spa, fireplace, fire pit, built-in barbecue, mountain views, more than 3,000 square feet of upgraded turf, green gardens at every turn, and lush landscape designed by the best at Berghoff Design create a setting so spectacular, deciding where to settle in enjoy the beautiful Arizona sunsets will be the biggest decision of the day. Not a detail was overlooked in this fresh contemporary residence. It's loaded with great taste and the atmosphere is absolutely dream worthy!
Location
State AZ
County Maricopa
Community Casa Blanca Estates
Direction Left on Casa Blanca Dr. from Jackrabbit and left into first guard gate. Guard will direct you to the property (Lot 26).
Rooms
Other Rooms Great Room
Guest Accommodations 386.0
Den/Bedroom Plus 5
Separate Den/Office N
Interior
Interior Features Kitchen Island, Pantry, Bidet, Double Vanity, Full Bth Master Bdrm, Separate Shwr & Tub
Heating Natural Gas
Cooling Refrigeration
Flooring Carpet, Tile
Fireplaces Type 2 Fireplace, Exterior Fireplace, Gas
Fireplace Yes
SPA Private
Exterior
Exterior Feature Private Street(s), Built-in Barbecue
Garage Electric Door Opener
Garage Spaces 3.0
Garage Description 3.0
Fence Block, Wrought Iron
Pool Private
Community Features Gated Community, Guarded Entry
Utilities Available APS, SW Gas
Amenities Available Management
Waterfront No
Roof Type Tile,Built-Up
Parking Type Electric Door Opener
Private Pool Yes
Building
Lot Description Cul-De-Sac, Grass Front, Grass Back
Story 1
Builder Name Dan Madison/Local Studio
Sewer Septic Tank
Water Pvt Water Company
Architectural Style Contemporary, Santa Barbara/Tuscan
Structure Type Private Street(s),Built-in Barbecue
Schools
Elementary Schools Kiva Elementary School
Middle Schools Mohave Middle School
High Schools Saguaro High School
School District Scottsdale Unified District
Others
HOA Name Casa Blanca HOA
HOA Fee Include Maintenance Grounds,Street Maint
Senior Community No
Tax ID 173-65-007-A
Ownership Fee Simple
Acceptable Financing Conventional
Horse Property N
Listing Terms Conventional
Financing Conventional
Read Less Info
Want to know what your home might be worth? Contact us for a FREE valuation!

Our team is ready to help you sell your home for the highest possible price ASAP

Copyright 2024 Arizona Regional Multiple Listing Service, Inc. All rights reserved.
Bought with HomeSmart

7326 E Evans Drive, Scottsdale, AZ,, 85260, United States






