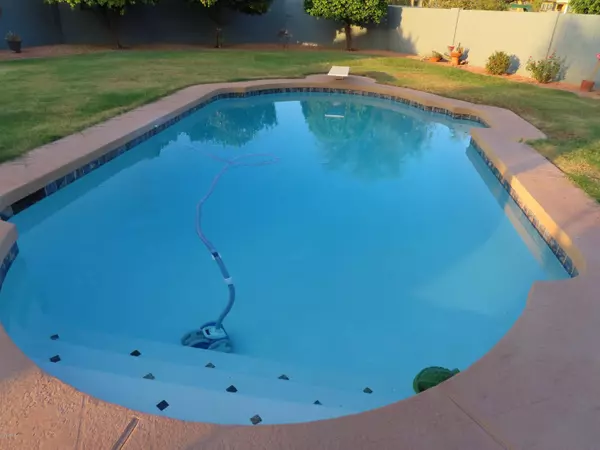$361,000
$359,999
0.3%For more information regarding the value of a property, please contact us for a free consultation.
4 Beds
3 Baths
2,517 SqFt
SOLD DATE : 12/15/2020
Key Details
Sold Price $361,000
Property Type Single Family Home
Sub Type Single Family - Detached
Listing Status Sold
Purchase Type For Sale
Square Footage 2,517 sqft
Price per Sqft $143
Subdivision Westfield Estates Lot 1-111
MLS Listing ID 6160276
Sold Date 12/15/20
Bedrooms 4
HOA Y/N No
Originating Board Arizona Regional Multiple Listing Service (ARMLS)
Year Built 1989
Annual Tax Amount $1,476
Tax Year 2020
Lot Size 0.313 Acres
Acres 0.31
Property Description
Dreaming of a home on a LARGE CUL de SAC LOT, NO HOA, and a HUGE DIVING POOL? Then this is your next home! Add an RV gate to STORE BIG TOYS or WORK EQUIPMENT in the big side yard. You'll still have plenty of room for play equipment and to entertain poolside. Spacious formal living/dining plus family room with cozy fireplace. Enclosed AZ room with tiled floor makes a great play room, home school space, or work-out area. Main floor bedroom with nearby full bath is perfect for guests, home office or in-law quarters. GAS COOKING, heating and hot water, plus major WINDOWS WERE REPLACED for added ENERGY EFFICIENCY. DUCTWORK was inspected and professionally SEALED. Wide staircase leads to two secondary bedrooms, hall bath, and master suite with generous walk-in closet. PREPARE TO FALL IN LOVE!
Location
State AZ
County Maricopa
Community Westfield Estates Lot 1-111
Direction Peoria Ave EAST to 77th Ave SOUTH. Take 1st LEFT on NORTH LN. Home will be on left.
Rooms
Other Rooms Family Room, Arizona RoomLanai
Master Bedroom Upstairs
Den/Bedroom Plus 4
Ensuite Laundry Wshr/Dry HookUp Only
Separate Den/Office N
Interior
Interior Features Upstairs, Breakfast Bar, Vaulted Ceiling(s), Pantry, Double Vanity, Full Bth Master Bdrm, High Speed Internet
Laundry Location Wshr/Dry HookUp Only
Heating Natural Gas
Cooling Refrigeration, Programmable Thmstat
Flooring Carpet, Tile
Fireplaces Type 1 Fireplace, Family Room
Fireplace Yes
Window Features Vinyl Frame,Double Pane Windows,Low Emissivity Windows,Tinted Windows
SPA None
Laundry Wshr/Dry HookUp Only
Exterior
Exterior Feature Covered Patio(s)
Garage Dir Entry frm Garage, Electric Door Opener
Garage Spaces 2.0
Garage Description 2.0
Fence Block
Pool Variable Speed Pump, Diving Pool, Private
Community Features Near Bus Stop
Utilities Available APS, SW Gas
Amenities Available None
Waterfront No
Roof Type Composition,Rolled/Hot Mop
Parking Type Dir Entry frm Garage, Electric Door Opener
Private Pool Yes
Building
Lot Description Desert Front, Gravel/Stone Front, Grass Back, Auto Timer H2O Front, Auto Timer H2O Back
Story 2
Builder Name US Homes
Sewer Sewer in & Cnctd, Public Sewer
Water City Water
Structure Type Covered Patio(s)
Schools
Elementary Schools Santa Fe Elementary School
Middle Schools Santa Fe Elementary School
High Schools Peoria High School
School District Peoria Unified School District
Others
HOA Fee Include No Fees
Senior Community No
Tax ID 142-12-009
Ownership Fee Simple
Acceptable Financing Cash, Conventional, FHA, VA Loan
Horse Property N
Listing Terms Cash, Conventional, FHA, VA Loan
Financing Conventional
Read Less Info
Want to know what your home might be worth? Contact us for a FREE valuation!

Our team is ready to help you sell your home for the highest possible price ASAP

Copyright 2024 Arizona Regional Multiple Listing Service, Inc. All rights reserved.
Bought with Keller Williams Realty Professional Partners

7326 E Evans Drive, Scottsdale, AZ,, 85260, United States




