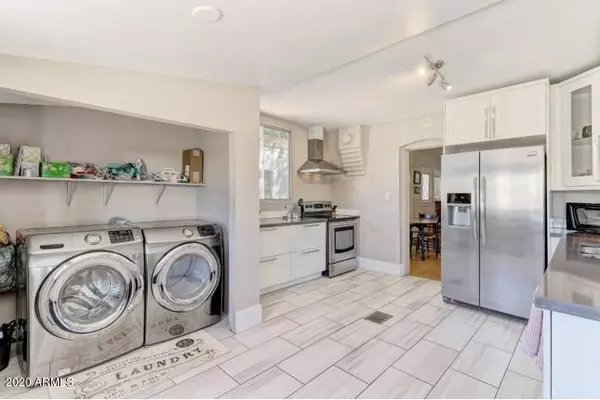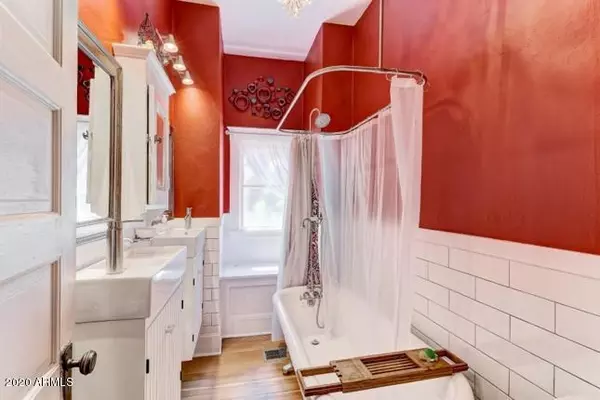$330,000
$325,000
1.5%For more information regarding the value of a property, please contact us for a free consultation.
3 Beds
1 Bath
1,320 SqFt
SOLD DATE : 02/22/2021
Key Details
Sold Price $330,000
Property Type Single Family Home
Sub Type Single Family - Detached
Listing Status Sold
Purchase Type For Sale
Square Footage 1,320 sqft
Price per Sqft $250
Subdivision Capitol Addition Blocks 13 & 19-22 & 27-28 Tract A
MLS Listing ID 6164788
Sold Date 02/22/21
Bedrooms 3
HOA Y/N No
Originating Board Arizona Regional Multiple Listing Service (ARMLS)
Year Built 1916
Annual Tax Amount $1,772
Tax Year 2020
Lot Size 7,000 Sqft
Acres 0.16
Property Description
This is your chance to own a beautifully updated historical home with vacation rental potential. Built in 1916, this Monroe Bungalow features a kitchen with custom white cabinets, quartz counter tops, tile flooring and stainless steel appliances. The rest of the home has the original wood floors that have been refinished. The updated bathroom has dual vessel sinks with custom framed mirrors and a claw foot tub appropriate for the original era. The dining area is highlighted by a hand-made custom
built-in hutch. Also on the property is a guest suite (not reflected in sqft) with full laundry and a 3/4 bath and built in bed, and a kitchenette perfect for vacation rental income. Backyard features sandy lounge area and grass.
Location
State AZ
County Maricopa
Community Capitol Addition Blocks 13 & 19-22 & 27-28 Tract A
Direction From 15th Avenue, turn West on Monroe to home on North Side of Street.
Rooms
Other Rooms Guest Qtrs-Sep Entrn
Guest Accommodations 360.0
Den/Bedroom Plus 3
Separate Den/Office N
Interior
Interior Features Eat-in Kitchen, Furnished(See Rmrks), Full Bth Master Bdrm, High Speed Internet
Heating Electric
Cooling Refrigeration
Flooring Wood
Fireplaces Number 1 Fireplace
Fireplaces Type 1 Fireplace
Fireplace Yes
SPA None
Exterior
Exterior Feature Patio, Separate Guest House
Carport Spaces 1
Fence Wood
Pool None
Amenities Available None
Waterfront No
Roof Type Composition
Private Pool No
Building
Lot Description Gravel/Stone Front, Gravel/Stone Back, Grass Front
Story 1
Builder Name UNKNOWN
Sewer Public Sewer
Water City Water
Structure Type Patio, Separate Guest House
Schools
Elementary Schools Capitol Elementary School
Middle Schools Capitol Elementary School
High Schools Central High School
School District Phoenix Union High School District
Others
HOA Fee Include No Fees
Senior Community No
Tax ID 112-02-018
Ownership Fee Simple
Acceptable Financing Conventional, FHA, VA Loan
Horse Property N
Listing Terms Conventional, FHA, VA Loan
Financing Conventional
Read Less Info
Want to know what your home might be worth? Contact us for a FREE valuation!

Our team is ready to help you sell your home for the highest possible price ASAP

Copyright 2024 Arizona Regional Multiple Listing Service, Inc. All rights reserved.
Bought with NORTH&CO.

7326 E Evans Drive, Scottsdale, AZ,, 85260, United States






